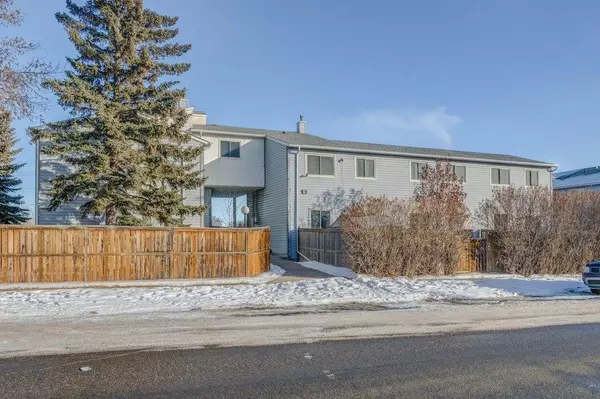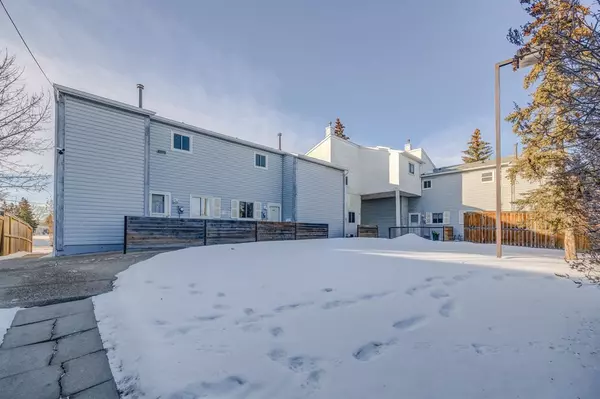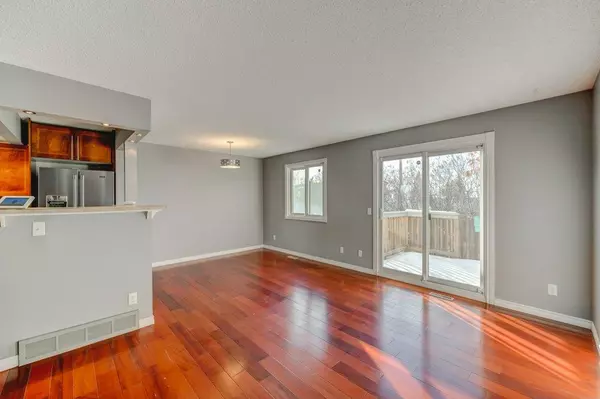For more information regarding the value of a property, please contact us for a free consultation.
390 Falconridge CRES NE #1002 Calgary, AB T3J 1H4
Want to know what your home might be worth? Contact us for a FREE valuation!

Our team is ready to help you sell your home for the highest possible price ASAP
Key Details
Sold Price $232,500
Property Type Townhouse
Sub Type Row/Townhouse
Listing Status Sold
Purchase Type For Sale
Square Footage 851 sqft
Price per Sqft $273
Subdivision Falconridge
MLS® Listing ID A2017190
Sold Date 01/26/23
Style 2 Storey
Bedrooms 2
Full Baths 1
Condo Fees $319
Originating Board Calgary
Year Built 1980
Annual Tax Amount $1,387
Tax Year 2022
Property Description
Exceptional value and opportunity to own in the amenity-rich community of Falconridge! This beautifully updated 2 bedroom townhouse is fully finished and situated in an outstanding location close to everything! Open and bright, the main floor is adorned by gleaming hardwood floors and a neutral colour pallet. The living room invites relaxation with large patio sliders that lead to the deck in the private yard for a seamless indoor/outdoor lifestyle. The dining room has stylish lighting and plenty of room for entertaining. Show off your culinary prowess in the updated and well laid out kitchen featuring stainless steel appliances, a breakfast bar, tons of cabinet space and a window above the sink streaming in sunshine and a view of the playground. Just outside your front door is a fenced area to store bikes & a BBQ. There is also a small patch of greenspace where you can keep a close eye on the kiddos. Ascend the staircase illuminated by a cascading light fixture to the upper level, home to 2 spacious bedrooms with really nice sized closets and the updated 4-piece bathroom. A large rec room in the finished basement is a versatile space that can easily be divided by furniture to create a multi-use space with room for a media room, gym, office, play space, hobbies and more! The yard is privately fenced with a large deck for hosting barbeques then gather around the firepit for long summer nights under the stars. Other features and updates include newer dryer, fridge, windows & roof. 1 assigned parking stall is included. Ideally located within walking distance to schools, several parks and playgrounds. Falconridge is a remarkably diverse community with great schools, transit, a skating rink, sports fields, basketball court and a very active community centre with year-round activities for the whole family. Mere minutes away is the always popular Prairie Winds Park boasting a skating rink, tobogganing hill, spray park, wading pool, lazy river, sports fields and courts and much more! Simply an unsurpassable location for this updated, move-in ready home!
Location
Province AB
County Calgary
Area Cal Zone Ne
Zoning M-CG d44
Direction W
Rooms
Basement Finished, Full
Interior
Interior Features Breakfast Bar, Chandelier, Open Floorplan, Storage
Heating Forced Air, Natural Gas
Cooling None
Flooring Carpet, Hardwood
Appliance Dryer, Electric Stove, Microwave Hood Fan, Refrigerator, Washer
Laundry In Basement
Exterior
Parking Features Assigned, Stall
Garage Description Assigned, Stall
Fence Fenced
Community Features Park, Schools Nearby, Playground, Sidewalks, Street Lights, Shopping Nearby
Amenities Available Parking
Roof Type Asphalt Shingle
Porch Deck
Exposure W
Total Parking Spaces 1
Building
Lot Description Back Yard, Backs on to Park/Green Space, Landscaped
Foundation Poured Concrete
Architectural Style 2 Storey
Level or Stories Two
Structure Type Vinyl Siding,Wood Frame
Others
HOA Fee Include Insurance,Maintenance Grounds,Parking,Professional Management,Reserve Fund Contributions,Snow Removal,Trash
Restrictions Restrictive Covenant-Building Design/Size,Utility Right Of Way
Ownership Private
Pets Allowed Restrictions
Read Less



