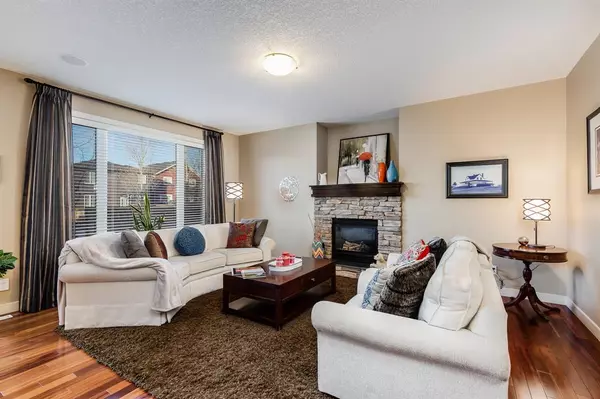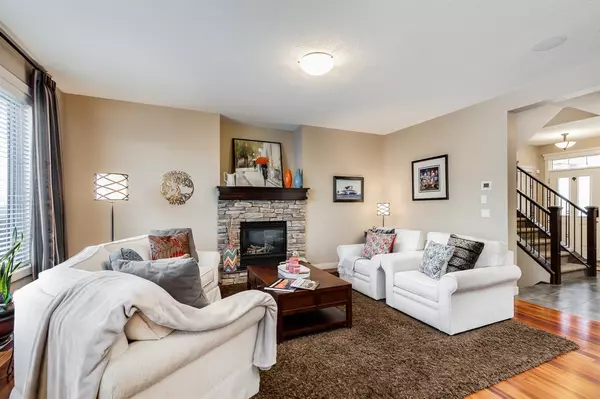For more information regarding the value of a property, please contact us for a free consultation.
1325 Ravenswood DR SE Airdrie, AB T4A 0L7
Want to know what your home might be worth? Contact us for a FREE valuation!

Our team is ready to help you sell your home for the highest possible price ASAP
Key Details
Sold Price $642,000
Property Type Single Family Home
Sub Type Detached
Listing Status Sold
Purchase Type For Sale
Square Footage 1,968 sqft
Price per Sqft $326
Subdivision Ravenswood
MLS® Listing ID A2016452
Sold Date 01/26/23
Style 2 Storey
Bedrooms 5
Full Baths 3
Half Baths 1
Originating Board Calgary
Year Built 2010
Annual Tax Amount $3,704
Tax Year 2022
Lot Size 4,026 Sqft
Acres 0.09
Property Description
Welcome home to this outstanding former show home with 5 beds and 4 baths in the highly sought after community of Ravenswood. Offering over 2600 square feet of developed living space and so many fantastic upgrades. As you approach notice the undeniable curb appeal, gorgeous landscaping and the lovely front porch that welcomes you in. As you enter, notice the exquisite railings and large tiled entryway. To the left is the entry from the garage door access which has a perfectly placed walk-in closet and allows access to the walk through pantry. A stylish powder room is tucked away from the main living area. The wide open main living area is warm and inviting and features a smart and functional kitchen with lots of lighting, including upper cabinet lighting, stainless steel appliances, granite counters, large eating bar island and lots of pot and pan drawers makes this kitchen a chef's dream! The open floor plan paired with rich Tiger-wood hardwood flooring plus speakers throughout the whole home makes entertaining a breeze. The sizable dining room has access to the West facing backyard where it backs onto walking paths for all to enjoy. There is no lack of natural light in the sun-soaked living room. The notable gas fireplace will keep you warm during the winter, and the central air will help keep you cool during the summer. Upstairs you will find the bonus room, two secondary bedrooms, the gracious laundry room and the main bath which has marble counters! The primary suite is perfectly tucked away on the other end of the upper level which allows privacy for all. The 5pc ensuite leads into the walk-in closet and will be sure to impress. Downstairs there is a sprawling rec room, two more good-sized bedrooms and another 4pc bath, again with marble counters. This home is full of upgrades, lots of storage throughout, the garage has a rough-in for in-floor heating, and more! This home won’t last long! OPEN HOUSE EVERYDAY - CALL FOR TIMES!
Location
Province AB
County Airdrie
Zoning R1
Direction E
Rooms
Basement Finished, Full
Interior
Interior Features Double Vanity, Granite Counters, High Ceilings, Kitchen Island, No Animal Home, No Smoking Home, Open Floorplan, Pantry, Recessed Lighting, Soaking Tub, Storage, Vinyl Windows, Walk-In Closet(s), Wired for Sound
Heating In Floor Roughed-In, Forced Air, Natural Gas
Cooling Central Air
Flooring Carpet, Hardwood, Tile
Fireplaces Number 1
Fireplaces Type Gas, Living Room, Mantle, Stone
Appliance Central Air Conditioner, Dishwasher, Garage Control(s), Microwave Hood Fan, Refrigerator, Stove(s), Washer/Dryer, Window Coverings
Laundry Laundry Room, Upper Level
Exterior
Garage Double Garage Attached, Driveway, Garage Door Opener, Garage Faces Front, Heated Garage, Insulated
Garage Spaces 2.0
Garage Description Double Garage Attached, Driveway, Garage Door Opener, Garage Faces Front, Heated Garage, Insulated
Fence Fenced
Community Features Park, Schools Nearby, Playground, Sidewalks, Street Lights, Shopping Nearby
Roof Type Asphalt Shingle
Porch Deck, Front Porch
Lot Frontage 36.58
Parking Type Double Garage Attached, Driveway, Garage Door Opener, Garage Faces Front, Heated Garage, Insulated
Exposure E
Total Parking Spaces 4
Building
Lot Description Back Yard, Backs on to Park/Green Space, Front Yard, Low Maintenance Landscape, Landscaped, Street Lighting, Rectangular Lot
Foundation Poured Concrete
Architectural Style 2 Storey
Level or Stories Two
Structure Type Stone,Vinyl Siding,Wood Frame
Others
Restrictions Airspace Restriction,None Known,Utility Right Of Way
Tax ID 78803818
Ownership Private
Read Less
GET MORE INFORMATION




