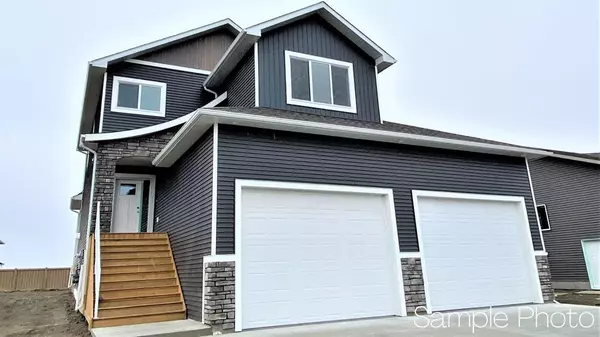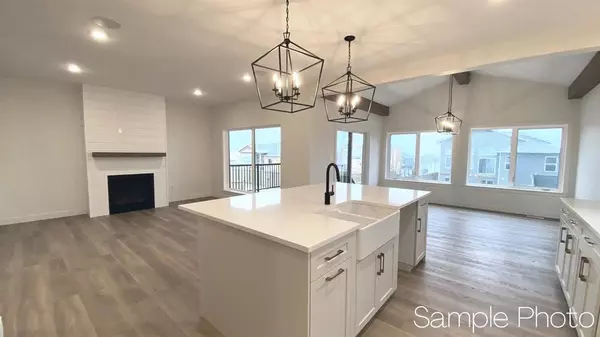For more information regarding the value of a property, please contact us for a free consultation.
10501 148 AVE Rural Grande Prairie No. 1 County Of, AB T8X 0V4
Want to know what your home might be worth? Contact us for a FREE valuation!

Our team is ready to help you sell your home for the highest possible price ASAP
Key Details
Sold Price $680,515
Property Type Single Family Home
Sub Type Detached
Listing Status Sold
Purchase Type For Sale
Square Footage 2,163 sqft
Price per Sqft $314
Subdivision Whispering Ridge
MLS® Listing ID A2014052
Sold Date 01/25/23
Style 2 Storey
Bedrooms 3
Full Baths 2
Half Baths 1
Originating Board Grande Prairie
Year Built 2022
Tax Year 2022
Lot Size 8,617 Sqft
Acres 0.2
Property Description
High Mark Homes "The Denvyr" is now available for sale in Whispering Ridge. This 2163 Sq/ft Two Storey offers all the features a buyer could desire. The home is built in the new phase and offers quick access to parks, school and trails in the community. Property offers possible RV parking on it's oversized corner lot, while boasting huge 34x26ft triple car garage. The front welcomes you with large entry way, that connects to mudroom with built in lockers and walk through butler pantry. Large open concept kitchen offers massive island, tons of cabinetry, and stylish craftsman look that'll surely impress. Nearby dining room features beautiful vaulted ceiling with beams overhead, and large living room with rock floor to ceiling gas fireplace. Outback you'll find 13x12 covered deck with a south facing backyard to take in all the sunlight on our long summer days. Upstairs features bonus room, 2 good sized bedrooms, laundry room, full bath and of course large master bedroom with walk-in closet and 5 piece ensuite. Standard High Mark finishes throughout home that could grace the cover of any home magazine. So many features that have to been seen to appreciate the value in this stunning home. See the difference in what High Mark has to offer.
Location
Province AB
County Grande Prairie No. 1, County Of
Zoning RR-2
Direction N
Rooms
Other Rooms 1
Basement Full, Unfinished
Interior
Interior Features Beamed Ceilings, Closet Organizers, Granite Counters, High Ceilings, Kitchen Island, No Animal Home, No Smoking Home, Open Floorplan, Pantry, Soaking Tub, Storage, Sump Pump(s), Tankless Hot Water, Walk-In Closet(s)
Heating High Efficiency, Fireplace(s), Forced Air, Natural Gas
Cooling None
Flooring Carpet, Hardwood, Tile
Fireplaces Number 1
Fireplaces Type Gas
Appliance None
Laundry Laundry Room, Upper Level
Exterior
Parking Features Concrete Driveway, Triple Garage Attached
Garage Spaces 3.0
Garage Description Concrete Driveway, Triple Garage Attached
Fence Partial
Community Features Lake, Park, Schools Nearby, Playground, Sidewalks, Street Lights, Shopping Nearby
Roof Type Asphalt Shingle
Porch Deck
Lot Frontage 72.74
Total Parking Spaces 6
Building
Lot Description Back Yard, City Lot, Cleared, Corner Lot, Front Yard
Foundation Poured Concrete
Architectural Style 2 Storey
Level or Stories Two
Structure Type Concrete,Vinyl Siding,Wood Frame
New Construction 1
Others
Restrictions None Known
Tax ID 77479684
Ownership Private
Read Less



