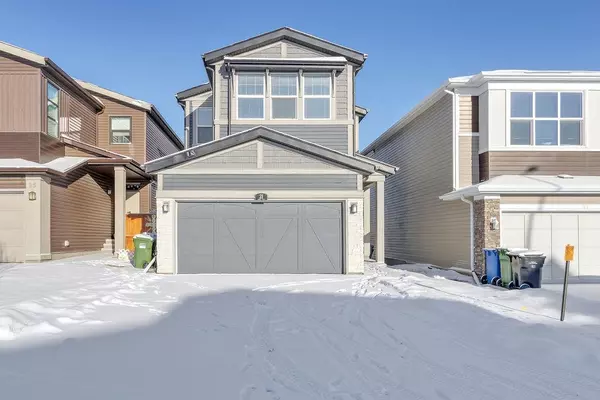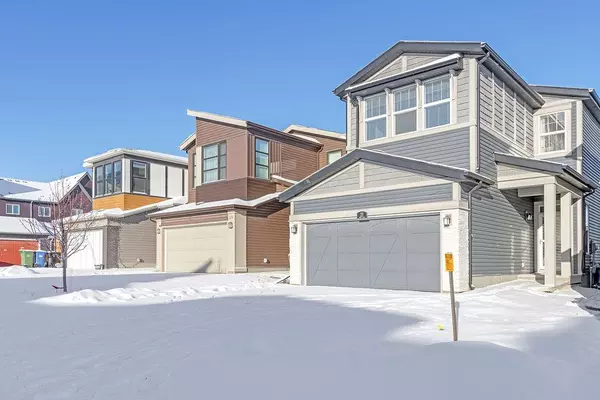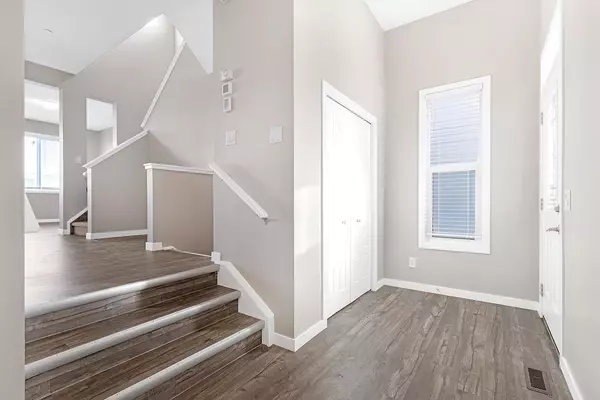For more information regarding the value of a property, please contact us for a free consultation.
21 Howse PL NE Calgary, AB T3P0V3
Want to know what your home might be worth? Contact us for a FREE valuation!

Our team is ready to help you sell your home for the highest possible price ASAP
Key Details
Sold Price $638,000
Property Type Single Family Home
Sub Type Detached
Listing Status Sold
Purchase Type For Sale
Square Footage 1,992 sqft
Price per Sqft $320
Subdivision Livingston
MLS® Listing ID A2014874
Sold Date 01/25/23
Style 2 Storey
Bedrooms 3
Full Baths 2
Half Baths 1
HOA Fees $35/ann
HOA Y/N 1
Originating Board Calgary
Year Built 2017
Annual Tax Amount $3,803
Tax Year 2022
Lot Size 3,530 Sqft
Acres 0.08
Property Description
Welcome to this beautiful, well-taken-care-of, two-story home with 9 feet ceiling on the main floor. Located in a very desirable area of Livingston. This bright & sunny home consists of an OPEN CONCEPT kitchen, a massive island perfect for morning breakfast, and Friday night wine! The living room allows you to do just that... LIVE! Enjoy a spacious living room that is great for entertaining friends and feeling connected with your family members. South-facing home is great for the warmer seasons and perfect for those indoor/outdoor plants! Upstairs you are greeted with a bonus living space to make your own, connecting to two spacious bedrooms and a full bathroom. Additionally, on the top floor, you will find the master bedroom with a WALK-IN CLOSET and a 4-piece EN-SUITE boasting a double vanity. Each room including the master bedroom is massive and you'll need to come and see for yourself. The basement has a walk-up perfect for developing a basement for that extra space in the future. Some key features to consider: With nearby schools, and easy access to major roads and transit, this location is ideal for new families or for those looking to settle in a wonderful neighborhood! This house is truly incredible, so book your viewings RIGHT AWAY!
Location
Province AB
County Calgary
Area Cal Zone N
Zoning R-G
Direction S
Rooms
Other Rooms 1
Basement Full, Unfinished
Interior
Interior Features Double Vanity, Kitchen Island, Laminate Counters, Pantry, Walk-In Closet(s)
Heating Forced Air, Natural Gas
Cooling None
Flooring Carpet, Vinyl
Appliance Dishwasher, Dryer, Electric Stove, Garage Control(s), Microwave Hood Fan, Refrigerator, Washer, Window Coverings
Laundry Upper Level
Exterior
Parking Features Double Garage Attached
Garage Spaces 2.0
Garage Description Double Garage Attached
Fence Partial
Community Features Park, Schools Nearby, Playground, Sidewalks, Street Lights
Amenities Available Park, Playground
Roof Type Asphalt Shingle
Porch None
Lot Frontage 30.71
Total Parking Spaces 4
Building
Lot Description Back Lane, Rectangular Lot
Foundation Poured Concrete
Architectural Style 2 Storey
Level or Stories Two
Structure Type Stone,Vinyl Siding
Others
Restrictions Utility Right Of Way
Tax ID 76675165
Ownership Private
Read Less



