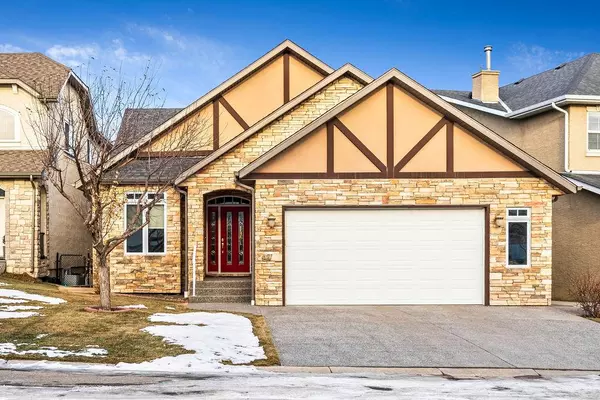For more information regarding the value of a property, please contact us for a free consultation.
40 Sherwood CIR NW Calgary, AB T3R1R3
Want to know what your home might be worth? Contact us for a FREE valuation!

Our team is ready to help you sell your home for the highest possible price ASAP
Key Details
Sold Price $705,000
Property Type Single Family Home
Sub Type Detached
Listing Status Sold
Purchase Type For Sale
Square Footage 1,564 sqft
Price per Sqft $450
Subdivision Sherwood
MLS® Listing ID A2018011
Sold Date 01/24/23
Style Bungalow
Bedrooms 3
Full Baths 2
Half Baths 1
Originating Board Calgary
Year Built 2006
Annual Tax Amount $4,458
Tax Year 2022
Lot Size 4,542 Sqft
Acres 0.1
Property Description
Here is your chance to own an exceptional piece of property! This estate bungalow has amazing curb appeal - from the acrylic stucco exterior and extensive stone work, to the exposed concrete driveway leading around back of home. Many other highlights of this home are custom and include beautiful hardwood & heated tile flooring throughout, 10' ceilings with 8' doors, wood windows, a gourmet kitchen with built-in s/s wall ovens & microwave, gas cooktop, decorative hood fan, full height cherry cabinets w/ granite countertops, full height backsplash, neutral paint tones, a speaker system throughout, 2 fireplaces, custom built-ins and a coveted walk-up basement. The basement is fully finished, including 2 bedrooms, family room, wet bar & heated floors. The garage is drywalled, heated and is complete with floor drains. Don't forget to take a look from the patio, access from the nook, to view the green space beyond! These are just a few of the fabulous features this home has to offer! A must see, with no disappointments.
Location
Province AB
County Calgary
Area Cal Zone N
Zoning R-1N
Direction S
Rooms
Other Rooms 1
Basement Finished, See Remarks
Interior
Interior Features Built-in Features, Central Vacuum, Granite Counters, High Ceilings, Jetted Tub, No Animal Home, No Smoking Home, See Remarks, Separate Entrance
Heating In Floor, Forced Air
Cooling Central Air
Flooring Ceramic Tile, Wood
Fireplaces Number 2
Fireplaces Type Gas
Appliance Built-In Oven, Dishwasher, Dryer, Garage Control(s), Garburator, Gas Cooktop, Microwave, Range Hood, Refrigerator, Washer, Water Softener, Window Coverings
Laundry Main Level
Exterior
Parking Features Double Garage Attached
Garage Spaces 2.0
Garage Description Double Garage Attached
Fence Fenced
Community Features Schools Nearby, Playground, Sidewalks, Street Lights, Tennis Court(s), Shopping Nearby
Roof Type Asphalt Shingle
Porch Deck
Lot Frontage 51.68
Total Parking Spaces 5
Building
Lot Description Few Trees, Front Yard, Landscaped, Level, Street Lighting, Other, See Remarks
Foundation Poured Concrete
Architectural Style Bungalow
Level or Stories One
Structure Type Manufactured Floor Joist,Other,See Remarks,Stone,Stucco
Others
Restrictions Restrictive Covenant-Building Design/Size,Utility Right Of Way
Tax ID 76502967
Ownership Private
Read Less



