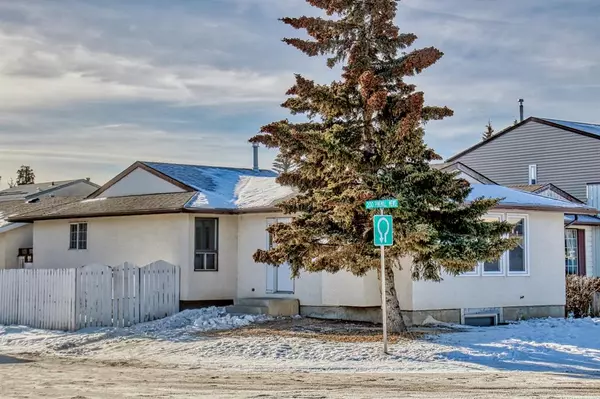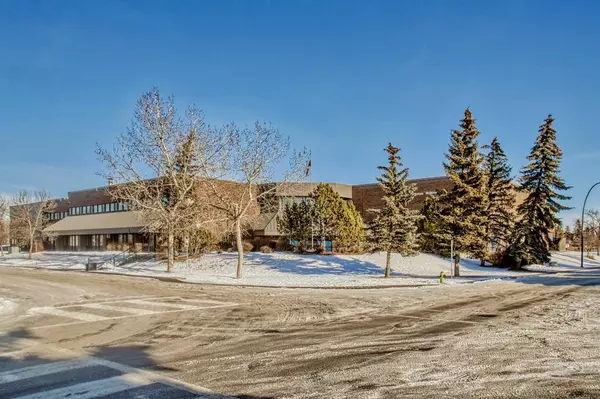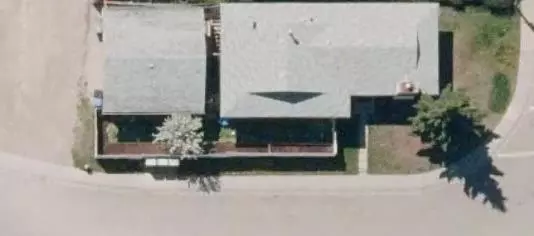For more information regarding the value of a property, please contact us for a free consultation.
5815 24 AVE NE Calgary, AB T1Y 4R1
Want to know what your home might be worth? Contact us for a FREE valuation!

Our team is ready to help you sell your home for the highest possible price ASAP
Key Details
Sold Price $507,000
Property Type Single Family Home
Sub Type Detached
Listing Status Sold
Purchase Type For Sale
Square Footage 1,146 sqft
Price per Sqft $442
Subdivision Pineridge
MLS® Listing ID A2018879
Sold Date 01/24/23
Style Bungalow
Bedrooms 5
Full Baths 2
Originating Board Calgary
Year Built 1979
Annual Tax Amount $2,706
Tax Year 2022
Lot Size 4,208 Sqft
Acres 0.1
Property Description
Welcome to this beautifully renovated home with over 2000 square feet of developed area and located on a large corner lot. Home has just undergone major renovations and upgrades including brand new roof in December 2022. This property is situated in the heart of everything you need and within walking distance to schools, shopping, transit, recreational center (Village Square Leisure Center), Major roads (16 Ave, 52 Street, 32 Ave) and other amenities.
Main floor has a large living room with large windows keeping the home always bright and inviting, a dining area, a completely new & remodeled kitchen with quartz counter tops, stainless steel appliances, high end LVP flooring, knock down ceiling, large primary bedroom with patio door to the deck, 2 other good size bedrooms and a 5-piece bath complete this level. The lower level is a LEGAL SECONDARY SUITE with a private separate entrance. This level features new flooring, a large recreational/family room, a kitchen, 2 bedrooms and 4-piece bath.
This home is not only designed to give you that beautiful classic feel that you deserve but also creates and excellent opportunity to earn extra income with the spacious legal secondary suite. This property also comes with an oversized detached double garage. Please call today to secure your private viewing.
Location
Province AB
County Calgary
Area Cal Zone Ne
Zoning R-C2
Direction E
Rooms
Basement Separate/Exterior Entry, Finished, Full, Suite
Interior
Interior Features No Smoking Home, Open Floorplan, See Remarks, Separate Entrance
Heating Forced Air, Natural Gas
Cooling None
Flooring Ceramic Tile, Laminate, Tile, Vinyl
Fireplaces Number 1
Fireplaces Type Wood Burning
Appliance Dishwasher, Dryer, Electric Stove, Garage Control(s), Microwave Hood Fan, Refrigerator, Washer
Laundry Lower Level
Exterior
Parking Features Double Garage Detached
Garage Spaces 2.0
Garage Description Double Garage Detached
Fence Fenced
Community Features Schools Nearby, Playground, Street Lights, Shopping Nearby
Roof Type Asphalt Shingle
Porch Deck
Lot Frontage 108.01
Total Parking Spaces 2
Building
Lot Description Back Yard, Corner Lot, Fruit Trees/Shrub(s), Garden
Foundation Poured Concrete
Architectural Style Bungalow
Level or Stories One
Structure Type Stucco
Others
Restrictions None Known
Tax ID 76450154
Ownership Private,REALTOR®/Seller; Realtor Has Interest
Read Less



