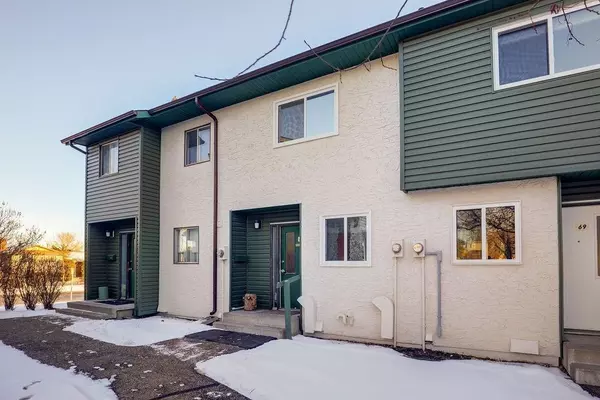For more information regarding the value of a property, please contact us for a free consultation.
2511 38 ST NE #68 Calgary, AB T1Y4M7
Want to know what your home might be worth? Contact us for a FREE valuation!

Our team is ready to help you sell your home for the highest possible price ASAP
Key Details
Sold Price $157,000
Property Type Townhouse
Sub Type Row/Townhouse
Listing Status Sold
Purchase Type For Sale
Square Footage 809 sqft
Price per Sqft $194
Subdivision Rundle
MLS® Listing ID A2016880
Sold Date 01/23/23
Style 2 Storey
Bedrooms 2
Full Baths 1
Condo Fees $302
Originating Board Calgary
Year Built 1978
Annual Tax Amount $1,158
Tax Year 2022
Property Description
LOCATION ,LOCATION!!! Walk to Peter Lougheed Hospital, Sunridge Mall and the LRT{light rail transit) All the amenities you need withing walking distance. Newer windows, furnace(2018)Hot water tank(2021) a corner , wood burning fireplace . The unit is bright and cozy. There is plenty of storage area in the basement and a laundry area. The south back area is fenced in with newer fening. There is some work to be done in the kitchen . Perfect for 1st time buyers , investors or hospital or mall employees! Dont miss out on this great valued propety in Rundle..... Call to view
Location
Province AB
County Calgary
Area Cal Zone Ne
Zoning M-C1 d100
Direction N
Rooms
Basement Full, Unfinished
Interior
Interior Features Storage, Vinyl Windows
Heating Fireplace(s), Natural Gas
Cooling None
Flooring Carpet, Linoleum
Fireplaces Number 1
Fireplaces Type Wood Burning
Appliance Dryer, Electric Stove, Refrigerator, Washer
Laundry In Basement
Exterior
Parking Features Stall
Garage Description Stall
Fence Fenced
Community Features Playground, Sidewalks, Shopping Nearby
Amenities Available Parking, Snow Removal
Roof Type Asphalt Shingle
Porch See Remarks
Exposure N
Total Parking Spaces 1
Building
Lot Description Back Yard
Foundation Poured Concrete
Architectural Style 2 Storey
Level or Stories Two
Structure Type Stucco,Vinyl Siding
Others
HOA Fee Include Interior Maintenance,Parking,Professional Management,Reserve Fund Contributions,Residential Manager,Snow Removal
Restrictions Building Restriction,See Remarks,Subject To Final Subdivision Approval,Utility Right Of Way
Ownership Private
Pets Allowed Yes
Read Less



