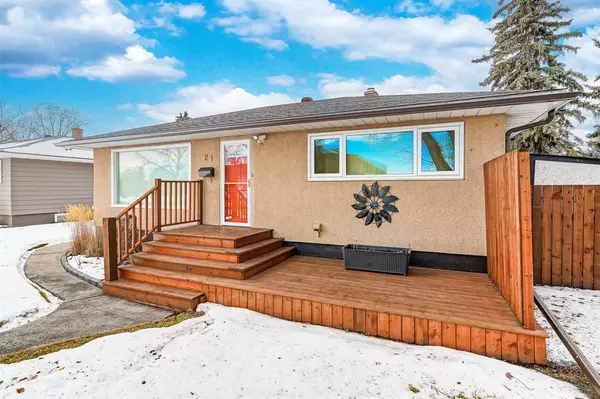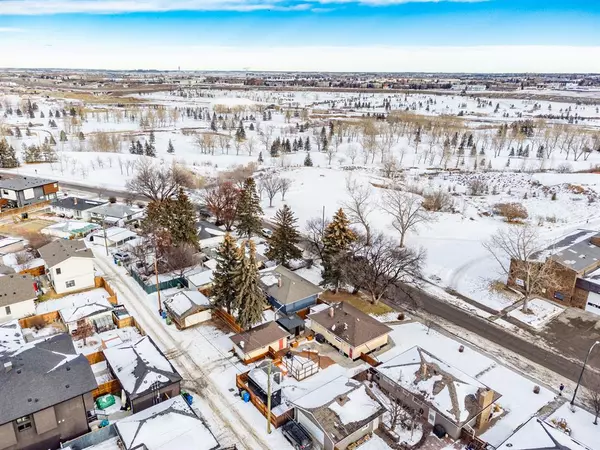For more information regarding the value of a property, please contact us for a free consultation.
21 Moncton RD NE Calgary, AB T2E5P9
Want to know what your home might be worth? Contact us for a FREE valuation!

Our team is ready to help you sell your home for the highest possible price ASAP
Key Details
Sold Price $615,000
Property Type Single Family Home
Sub Type Detached
Listing Status Sold
Purchase Type For Sale
Square Footage 835 sqft
Price per Sqft $736
Subdivision Winston Heights/Mountview
MLS® Listing ID A2018690
Sold Date 01/23/23
Style Bungalow
Bedrooms 3
Full Baths 2
Originating Board Calgary
Year Built 1955
Annual Tax Amount $3,528
Tax Year 2022
Lot Size 6,070 Sqft
Acres 0.14
Property Description
Welcome to this charming bungalow on an oversized lot (59 feet across!) facing the escarpment over Fox Hollow Golf Course. This property offers peace and solitude on a quiet street while also being close to everything - minutes from downtown, and quick access to Deerfoot. Once inside, you'll find a pleasant living room crowned by a massive picture window with views of that serene green space and the exciting valley beyond. The kitchen has been repainted with modern colours and offers plenty of cabinet space, including a built-in buffet and hutch. Here a new window offers views of the amazing professionally landscaped backyard, equipped with multiple seating areas, including the three-season gazebo and a pergola. These features, along with the outdoor furniture are included with the property! Two of the bedrooms in this three-bedroom house are on the main level, along with an updated four-piece bathroom. The fully developed basement offers a comfortable living area and a large bedroom with an ensuite bathroom. Additionally, there is a spacious utility/storage room rounding out the lower level. It's tough to beat a location like this, perfect for those who like to be within reach of everything while living in peace. There are exciting plans for Midfield Heights too (a mixture of residential, trendy shops, and more). Don't miss out on this tremendous opportunity to call this amazing house your home!
Location
Province AB
County Calgary
Area Cal Zone Cc
Zoning R-C2
Direction E
Rooms
Basement Finished, Full
Interior
Interior Features Built-in Features
Heating Forced Air
Cooling None
Flooring Carpet, Hardwood, Tile
Appliance Dishwasher, Dryer, Electric Range, Freezer, Microwave, Range Hood, Refrigerator, Washer, Window Coverings
Laundry In Basement
Exterior
Parking Features Additional Parking, Alley Access, Oversized, Single Garage Detached
Garage Spaces 1.0
Garage Description Additional Parking, Alley Access, Oversized, Single Garage Detached
Fence Fenced
Community Features Park, Schools Nearby, Playground, Sidewalks, Street Lights, Shopping Nearby
Roof Type Asphalt Shingle
Porch Deck, Pergola, Porch
Lot Frontage 58.99
Total Parking Spaces 5
Building
Lot Description Back Lane, Back Yard, Front Yard, Lawn, Landscaped, Street Lighting, Rectangular Lot, See Remarks, Treed, Views
Foundation Poured Concrete
Architectural Style Bungalow
Level or Stories One
Structure Type Concrete,Wood Frame
Others
Restrictions None Known
Tax ID 76299625
Ownership Private
Read Less



