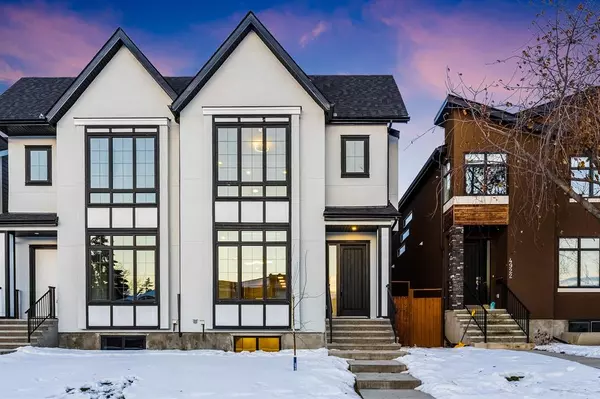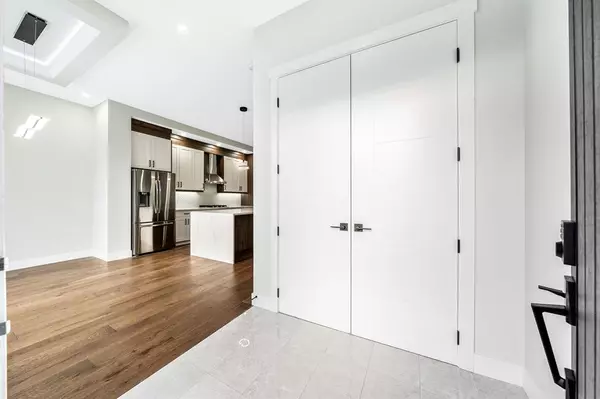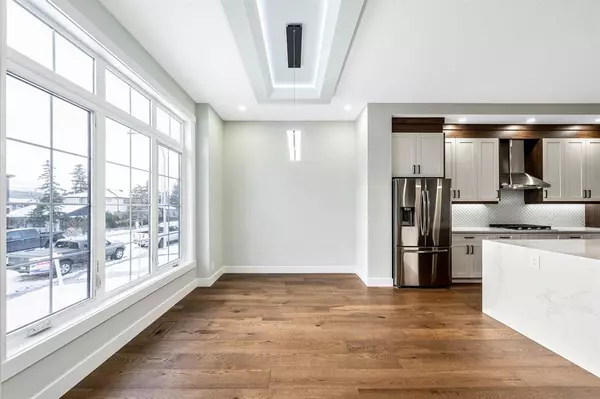For more information regarding the value of a property, please contact us for a free consultation.
4924 20 AVE NW Calgary, AB T3B0V5
Want to know what your home might be worth? Contact us for a FREE valuation!

Our team is ready to help you sell your home for the highest possible price ASAP
Key Details
Sold Price $785,000
Property Type Single Family Home
Sub Type Semi Detached (Half Duplex)
Listing Status Sold
Purchase Type For Sale
Square Footage 1,824 sqft
Price per Sqft $430
Subdivision Montgomery
MLS® Listing ID A2012203
Sold Date 01/23/23
Style 2 Storey,Side by Side
Bedrooms 4
Full Baths 3
Half Baths 1
Originating Board Calgary
Year Built 2022
Annual Tax Amount $5,800
Lot Size 2,996 Sqft
Acres 0.07
Property Description
Brand New luxury duplex on a great street that has largely been revitalized with new infill homes. Lovely views of Trinity Hills between Edworthy Park and the COP ski-jump towers. This luxury 2-story residence has high ceilings throughout (10' on main floor, 9', in basement and top floor), 8' doors on main and upper floor, a beautiful two-tone kitchen that features shaker-style white cabinets and a massive island with quartz countertops. The kitchen features plenty of cabinet space for all your gadgets, with additional cabinets in the back side of the island. The inviting family room has a linear gas fireplace with a floor-to-ceiling tile wall and built-ins on each side. Upstairs includes the primary bedroom which features the best views and offers a spacious walk-in closet; a spa ensuite with heated floors, tiled shower and a free-standing tub. This floor also includes two spacious additional bedrooms, a laundry room (with a
sink!) and a 4-piece bathroom. The basement features an enormous family room, with another tile surround fireplace with built-ins. There is a good- sized wet-bar for entertaining. The basement also
includes a large bedroom and 4-piece bathroom, storage and the furnace room. The home includes LED lighting throughout, rough-in for central Air conditioning, screwless wall plates contribute to the
modern appearance, and a thermostat that can be controlled remotely. The backyard has an expansive deck for your patio furniture and includes a gas line. The double garage is insulated and
dry-walled and has an extra tall 8' door for raised vehicles. The homes across the back lane are almost all newer infills. The home is located on a serene and peaceful street, a short walk to plenty of grocery shopping, pubs, cafes and restaurants. It is also within walking distance to Shouldice sports fields, a picnic park, and a riverside off-leash dog park, tennis courts, aquatic center, Bow River access for fishing and boating and a bicycle and pedestrian pathway system. A short drive or bus ride away is the University of Calgary, the Foothills and Children's Hospitals and Bowness and Bakers Parks. ** Taxes not yet assessed for 2022, current figure is an estimate based on a possible $800k assessment. Legal description is subject to change upon subdivision Completion.
Location
Province AB
County Calgary
Area Cal Zone Nw
Zoning R-C2
Direction SW
Rooms
Other Rooms 1
Basement Finished, Full
Interior
Interior Features Bookcases, Breakfast Bar, Built-in Features, Ceiling Fan(s), Closet Organizers, Double Vanity, Kitchen Island, No Animal Home, No Smoking Home, Recessed Lighting, Stone Counters, Wet Bar
Heating In Floor, Fireplace(s), Forced Air, Natural Gas
Cooling Rough-In
Flooring Carpet, Hardwood, Tile
Fireplaces Number 2
Fireplaces Type Electric, Gas, Living Room, Recreation Room, Tile
Appliance Dishwasher, Dryer, Gas Cooktop, Microwave, Oven-Built-In, Refrigerator, Washer
Laundry Sink, Upper Level
Exterior
Parking Features Alley Access, Double Garage Detached, Garage Door Opener
Garage Spaces 2.0
Garage Description Alley Access, Double Garage Detached, Garage Door Opener
Fence Fenced
Community Features Fishing, Park, Schools Nearby, Playground, Pool, Sidewalks, Tennis Court(s), Shopping Nearby
Roof Type Asphalt Shingle
Porch Deck
Lot Frontage 25.0
Exposure NE,SW
Total Parking Spaces 2
Building
Lot Description Back Lane, Back Yard, Landscaped, Rectangular Lot, Views
Foundation Poured Concrete
Architectural Style 2 Storey, Side by Side
Level or Stories Two
Structure Type Composite Siding,Stucco,Wood Frame
New Construction 1
Others
Restrictions None Known
Ownership Private
Read Less



