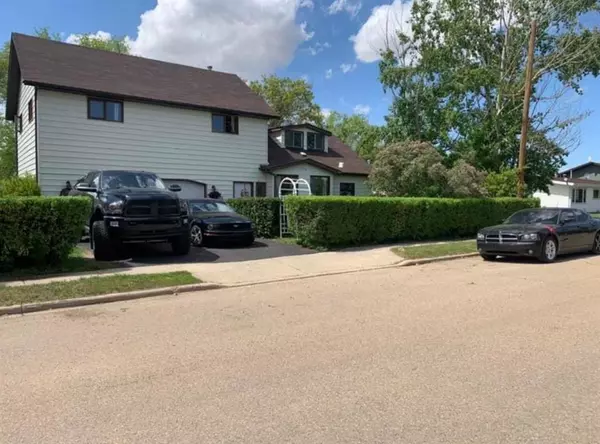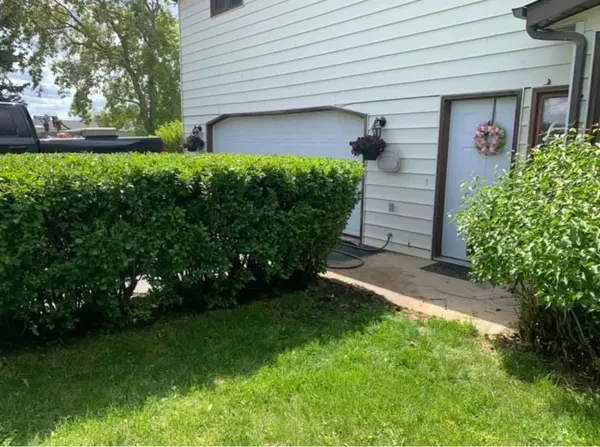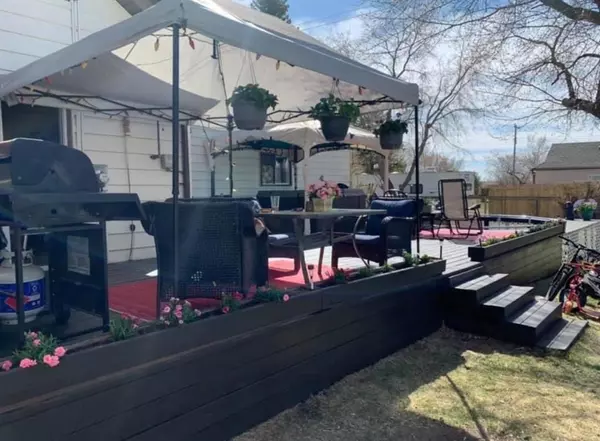For more information regarding the value of a property, please contact us for a free consultation.
5216 50 ST Consort, AB T0C 1B0
Want to know what your home might be worth? Contact us for a FREE valuation!

Our team is ready to help you sell your home for the highest possible price ASAP
Key Details
Sold Price $118,000
Property Type Single Family Home
Sub Type Detached
Listing Status Sold
Purchase Type For Sale
Square Footage 1,625 sqft
Price per Sqft $72
MLS® Listing ID A1217682
Sold Date 01/23/23
Style 2 Storey
Bedrooms 5
Full Baths 2
Originating Board Central Alberta
Year Built 1959
Annual Tax Amount $1,099
Tax Year 2021
Lot Size 0.271 Acres
Acres 0.27
Property Description
Renovated 5 bedroom family home on a 1/4 acre lot, located in Consort,AB. Entering the home you notice the space right away, large open entry way guiding you to either the attached double garage or the large main level living room. Bright new paint, trim and flooring flows easily into the kitchen where you have new cabinetry, updated countertops and black appliance package. The back yard is perfect for entertaining with the expansive deck, complete with built in pool area, and easy access into the kitchen. Upstairs you'll find large bedrooms, updated paint, flooring and another full bathroom. The quiet town gives access to all necessary amenities including the k-12 public school right across the street. Take advantage of the affordable living and quiet village life with playgrounds, local shops, restaurants and recreational facilities.
Location
Province AB
County Special Area 4
Zoning Residential
Direction E
Rooms
Basement Partial, Partially Finished
Interior
Interior Features Built-in Features, Ceiling Fan(s), French Door, Vinyl Windows
Heating Boiler, In Floor, Forced Air, Natural Gas
Cooling None
Flooring Carpet, Laminate, Linoleum
Appliance Dishwasher, Electric Stove, Refrigerator, Washer/Dryer, Window Coverings
Laundry Main Level
Exterior
Parking Features Double Garage Attached, Driveway
Garage Spaces 2.0
Garage Description Double Garage Attached, Driveway
Fence Fenced
Community Features Airport/Runway, Schools Nearby, Playground, Pool, Street Lights, Shopping Nearby
Utilities Available Cable Available, Electricity Connected, Natural Gas Connected, High Speed Internet Available, Sewer Connected, Water Connected
Roof Type Asphalt Shingle
Porch Deck
Lot Frontage 100.0
Total Parking Spaces 4
Building
Lot Description Back Lane, Back Yard
Foundation Poured Concrete
Sewer Public Sewer
Water Public
Architectural Style 2 Storey
Level or Stories One and One Half
Structure Type Wood Frame
Others
Restrictions None Known
Tax ID 57011088
Ownership Private
Read Less



