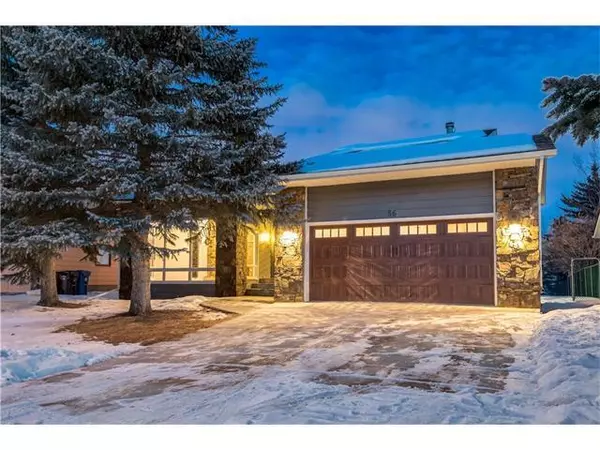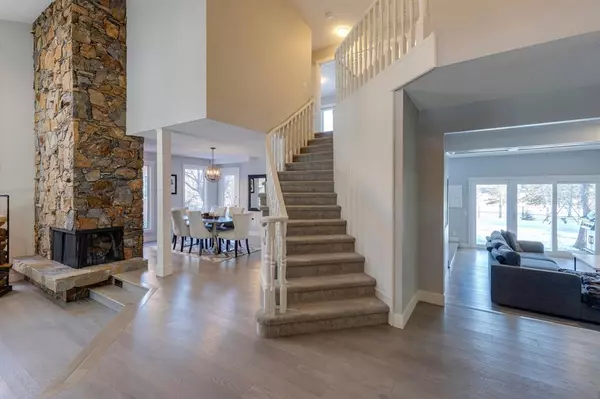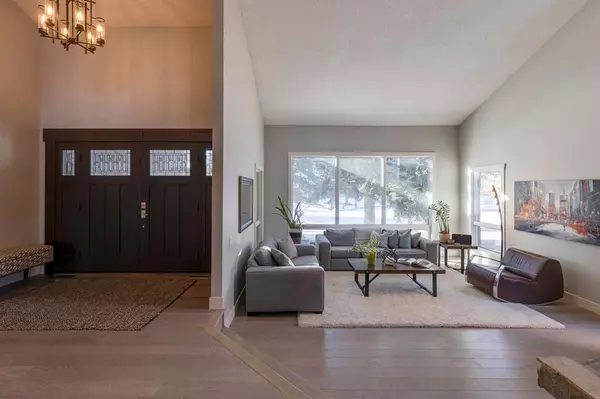For more information regarding the value of a property, please contact us for a free consultation.
56 Wood CRES SW Calgary, AB T2W 4B6
Want to know what your home might be worth? Contact us for a FREE valuation!

Our team is ready to help you sell your home for the highest possible price ASAP
Key Details
Sold Price $1,184,000
Property Type Single Family Home
Sub Type Detached
Listing Status Sold
Purchase Type For Sale
Square Footage 2,501 sqft
Price per Sqft $473
Subdivision Woodlands
MLS® Listing ID A2018772
Sold Date 01/22/23
Style 2 Storey
Bedrooms 4
Full Baths 3
Half Baths 1
Originating Board Calgary
Year Built 1980
Annual Tax Amount $5,819
Tax Year 2022
Lot Size 0.283 Acres
Acres 0.28
Property Description
A truly unique and rare opportunity to own a Gorgeous Fully Renovated Estate Home backing directly onto the Canyon Meadows Golf Course. Professionally Renovated from top to bottom, and Stunningly Beautiful, this incredible home features over 3500 square feet of Developed Living Space and exhibits high-end luxury throughout. Walking through the front doors you are greeted by a breathtaking entrance complete with a curved staircase, 2 storey wood burning fireplace and 20 foot high vaulted ceilings! Beyond, every room in this home features something special! Notice the large living room overlooking the fireplace in one direction, while being flooded with so much natural light as the remaining three walls each feature large windows. A formal dining room with a separate entrance to the back yard. Next to that, a deluxe gourmet kitchen complete with stainless steel appliances and premium granite counter tops. The family room is spectacular with another wood burning fire place and a view out patio doors to a park-like back yard that extends indefinitely into the green space beyond. The high quality hardwood floors (all natural no chemical treated hardwood, making it friendly for young kids) continue past the main floor powder room towards the main floor laundry room and mud room. A large window in the laundry room provides even more natural light making doing laundry much more pleasant!
Head up the curved staircase and this home continues to impress. The generous master retreat boasts not one, but two balconies, one overlooking the front of the home, the second overlooking your park, I mean back yard. The luxury continues into your spa-like 5 piece bathroom which comes complete with a stand-alone deep soaker corner tub, walk-in shower and oversized windows. Not to be outdone, each of the other two bedrooms on this floor also have exterior doors that lead out onto a shared balcony, again over looking the oversized backyard and green space beyond.
Heading down to the professionally renovated basement you will find a bar space perfect for entertaining along with a cozy TV room, dedicated play room, another full bathroom and an additional guest bedroom. This is the home that you have been dreaming about!
Location
Province AB
County Calgary
Area Cal Zone S
Zoning R-C1
Direction W
Rooms
Other Rooms 1
Basement Finished, Full
Interior
Interior Features Built-in Features, Granite Counters, No Smoking Home, Skylight(s)
Heating Forced Air, Natural Gas
Cooling None
Flooring Carpet, Hardwood
Fireplaces Number 2
Fireplaces Type Wood Burning
Appliance Bar Fridge, Dishwasher, Dryer, Gas Range, Microwave, Range Hood, Refrigerator, Washer, Window Coverings
Laundry Main Level
Exterior
Parking Features Double Garage Attached
Garage Spaces 2.0
Garage Description Double Garage Attached
Fence Fenced
Community Features Golf, Park, Schools Nearby, Sidewalks, Street Lights, Shopping Nearby
Roof Type Asphalt Shingle
Porch Patio, See Remarks
Lot Frontage 35.17
Total Parking Spaces 2
Building
Lot Description Backs on to Park/Green Space
Foundation Poured Concrete
Architectural Style 2 Storey
Level or Stories Two
Structure Type Wood Frame
Others
Restrictions None Known
Tax ID 76293170
Ownership Private
Read Less



