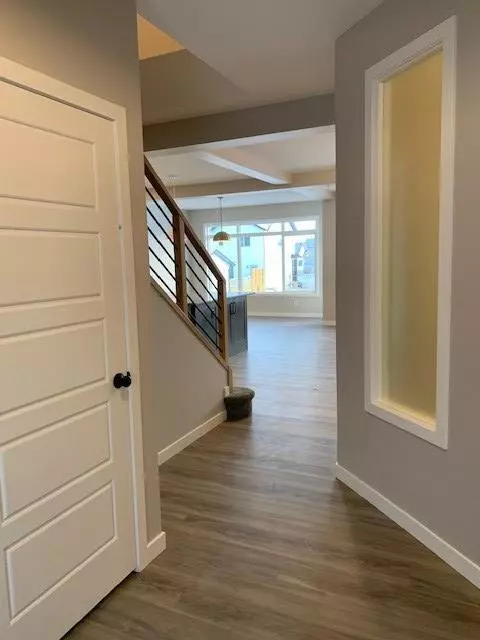For more information regarding the value of a property, please contact us for a free consultation.
341 Coopersfield Rise Rise SW Airdrie, AB T4B 4K7
Want to know what your home might be worth? Contact us for a FREE valuation!

Our team is ready to help you sell your home for the highest possible price ASAP
Key Details
Sold Price $777,000
Property Type Single Family Home
Sub Type Detached
Listing Status Sold
Purchase Type For Sale
Square Footage 2,355 sqft
Price per Sqft $329
Subdivision Coopers Crossing
MLS® Listing ID A1229384
Sold Date 01/22/23
Style 2 Storey
Bedrooms 3
Full Baths 2
Half Baths 1
HOA Fees $4/ann
HOA Y/N 1
Originating Board Calgary
Year Built 2022
Lot Size 4,697 Sqft
Acres 0.11
Property Description
Welcome to your new home! Located on a South backing lot with a back alley behind it providing easy access to your back yard! This open concept floor plan has all the upgrades - Quartz Countertops, Laminate and Tile Flooring on the Main Floor, Railing, Stainless Steel Kitchen Appliances and a Costco sized pantry fit for growing families!
The upper level boasts the Ensuite of your dreams with separate his and her walk in closets, back to back vanities, makeup desk, walk in shower and soaker tub! The two secondary bedrooms, Bonus Room, Main Bath and Laundryroom complete this level.
Close to parks and a Catholic Elementary School, this home won't last long! Book your showing today!
Please Note - This home is currently under construction - new photos will be added as construction progresses.
Location
Province AB
County Airdrie
Zoning R1
Direction N
Rooms
Basement Full, Unfinished
Interior
Interior Features Bathroom Rough-in, French Door, Granite Counters, Kitchen Island, No Animal Home, No Smoking Home, Open Floorplan, Pantry, Soaking Tub, Walk-In Closet(s)
Heating High Efficiency, Natural Gas
Cooling None
Flooring Carpet, Ceramic Tile, Laminate
Fireplaces Number 1
Fireplaces Type Electric, Great Room
Appliance Convection Oven, Dishwasher, Electric Range, Garage Control(s), Gas Water Heater, Microwave, Range Hood, Refrigerator
Laundry Electric Dryer Hookup, Laundry Room, Upper Level, Washer Hookup
Exterior
Garage Alley Access, Concrete Driveway, Double Garage Attached, Garage Door Opener, Garage Faces Front
Garage Spaces 2.0
Garage Description Alley Access, Concrete Driveway, Double Garage Attached, Garage Door Opener, Garage Faces Front
Fence None
Community Features Schools Nearby, Sidewalks, Street Lights, Shopping Nearby
Amenities Available Park, Playground
Roof Type Asphalt Shingle
Porch Front Porch
Lot Frontage 41.5
Parking Type Alley Access, Concrete Driveway, Double Garage Attached, Garage Door Opener, Garage Faces Front
Exposure N
Total Parking Spaces 4
Building
Lot Description Back Lane, Interior Lot
Foundation Poured Concrete
Architectural Style 2 Storey
Level or Stories Two
Structure Type Vinyl Siding
New Construction 1
Others
Restrictions Restrictive Covenant-Building Design/Size,Utility Right Of Way
Ownership Private
Read Less
GET MORE INFORMATION




