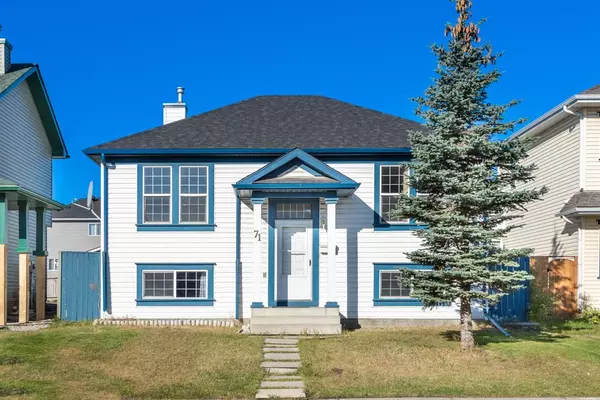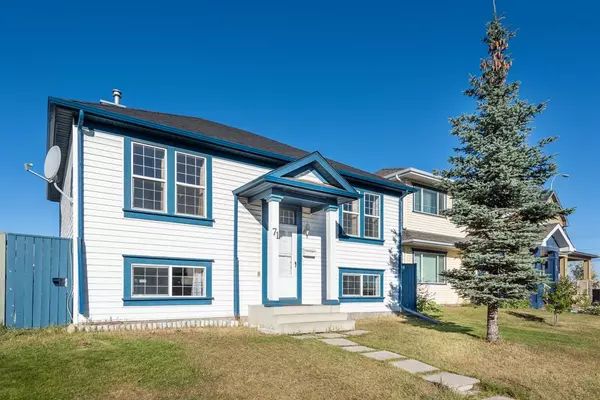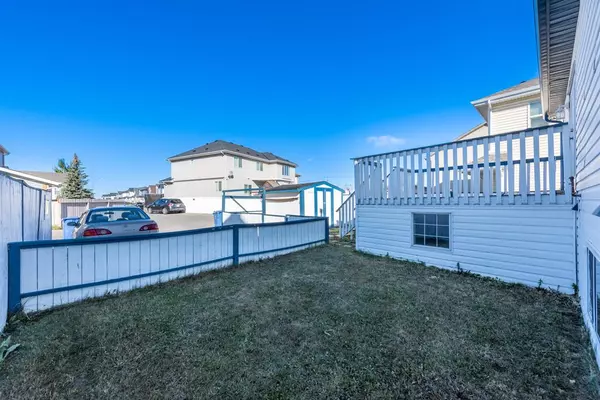For more information regarding the value of a property, please contact us for a free consultation.
71 Martha's Meadow DR NE Calgary, AB T3J4N6
Want to know what your home might be worth? Contact us for a FREE valuation!

Our team is ready to help you sell your home for the highest possible price ASAP
Key Details
Sold Price $367,000
Property Type Single Family Home
Sub Type Detached
Listing Status Sold
Purchase Type For Sale
Square Footage 850 sqft
Price per Sqft $431
Subdivision Martindale
MLS® Listing ID A2011474
Sold Date 01/21/23
Style Bi-Level
Bedrooms 4
Full Baths 2
Originating Board Calgary
Year Built 2000
Annual Tax Amount $2,523
Tax Year 2022
Lot Size 3,121 Sqft
Acres 0.07
Property Description
*****BEST DEAL FOR INVESTORS *****FIRST TIME HOME BUYERS ALERT***** WHY PAY THE RENT ***** Own this clean and well maintained house , live up rent downstairs to cover part of your mortgage payment and utilities. This gorgeous Bilevel house has almost 1600 Sq. Ft. of living space and is located in Martindale, the most desirable community of NE Calgary .Upstairs offers a large master bedroom, spacious living room ,kitchen , one more good sized bedroom and a full washroom.The basement(ILLEGAL SUITE) offers extra value , also boasts a huge family room, two large bedrooms, Kitchen and Full Washroom.You have a shared laundry in the basement. Transit, LRT,Genesis Centre,Shopping stores,Schools etc. just in the walking distance. Don't miss this opportunity . Property is rented till the end of April,2023 and the tenant is paying $2200 + Utilities per month. Earlier possession is possible if the buyer want to assume the current tenancy agreement.
Location
Province AB
County Calgary
Area Cal Zone Ne
Zoning R-C1N
Direction E
Rooms
Basement Full, Suite
Interior
Interior Features See Remarks
Heating Floor Furnace
Cooling None
Flooring Carpet, Laminate, Linoleum
Appliance Dishwasher, Dryer, Electric Stove, Microwave, Refrigerator, Washer
Laundry In Basement
Exterior
Parking Features Gravel Driveway, Off Street
Garage Description Gravel Driveway, Off Street
Fence Fenced
Community Features Park, Schools Nearby, Playground, Sidewalks, Street Lights, Shopping Nearby
Roof Type Asphalt Shingle
Porch Deck
Lot Frontage 40.19
Exposure E
Total Parking Spaces 2
Building
Lot Description Back Lane, Back Yard, Level, Rectangular Lot
Foundation Poured Concrete
Architectural Style Bi-Level
Level or Stories Bi-Level
Structure Type Wood Frame
Others
Restrictions None Known
Tax ID 76609594
Ownership Private
Read Less



