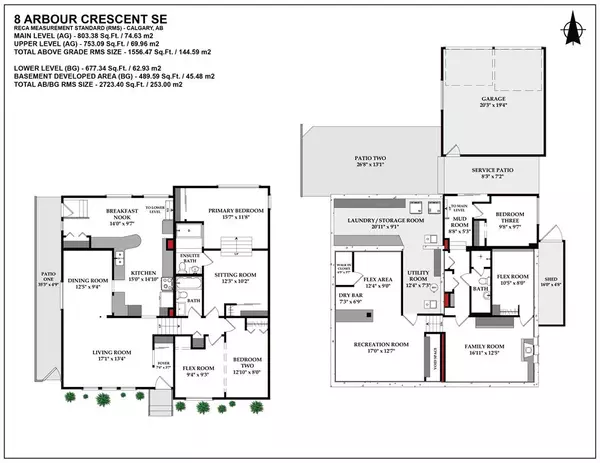For more information regarding the value of a property, please contact us for a free consultation.
8 Arbour CRES SE Calgary, AB T2J 0Z4
Want to know what your home might be worth? Contact us for a FREE valuation!

Our team is ready to help you sell your home for the highest possible price ASAP
Key Details
Sold Price $530,000
Property Type Single Family Home
Sub Type Detached
Listing Status Sold
Purchase Type For Sale
Square Footage 1,556 sqft
Price per Sqft $340
Subdivision Acadia
MLS® Listing ID A2015780
Sold Date 01/21/23
Style 4 Level Split
Bedrooms 3
Full Baths 3
Originating Board Calgary
Year Built 1961
Annual Tax Amount $3,703
Tax Year 2022
Lot Size 4,994 Sqft
Acres 0.11
Property Description
Massive four level spilt property with over 2700 square feet of developed living area in a premiere Acadia location. Opportunity abounds with a unique floor plan you can truly make your own. Vaulted and beamed ceilings add to its airiness while numerous large windows flood the home with light. There master suite offers a sleeping and sitting area (even a nursery). The other two upstairs bedrooms were made into one but could be easily converted back to two. The ensuite and upper bathroom were redone about 12 years ago. The kitchen complete with eating area is a very generous space with lots of cabinets and counter space. There is a 3rd level bedroom and full bathroom to add to sleeping options with a family room and 4th level lower developed as well. The upper roof is metal last redone in 2005 and the lower roof and garage shingles were replaced in 2008. The backyard has a couple decks for enjoying the outdoor space, not to mention still a lot of yard space and a double door, double garage. Acadia is a great central Calgary community with close proximity to many amenities, transit and transportation options. This property has the added bonus of being a very close walk to Acadia School and David Thompson Junior High. There is a lot already here for you to continue to make you own. Come and see for yourself today!
Location
Province AB
County Calgary
Area Cal Zone S
Zoning R-C1
Direction S
Rooms
Other Rooms 1
Basement Finished, Full
Interior
Interior Features Beamed Ceilings, High Ceilings, Storage
Heating Forced Air, Natural Gas
Cooling None
Flooring Carpet, Linoleum
Appliance Dishwasher, Electric Stove, Refrigerator, Washer/Dryer
Laundry In Basement
Exterior
Parking Features Double Garage Detached
Garage Spaces 2.0
Garage Description Double Garage Detached
Fence Fenced
Community Features Schools Nearby, Sidewalks, Street Lights
Roof Type Asphalt Shingle
Porch Deck
Lot Frontage 15.22
Total Parking Spaces 2
Building
Lot Description Back Lane, Back Yard, Lawn, Landscaped, Rectangular Lot
Foundation Poured Concrete
Architectural Style 4 Level Split
Level or Stories 4 Level Split
Structure Type Wood Frame,Wood Siding
Others
Restrictions None Known
Tax ID 76676245
Ownership Private
Read Less



