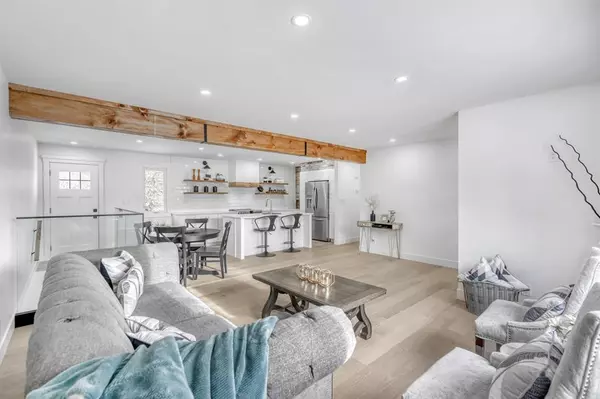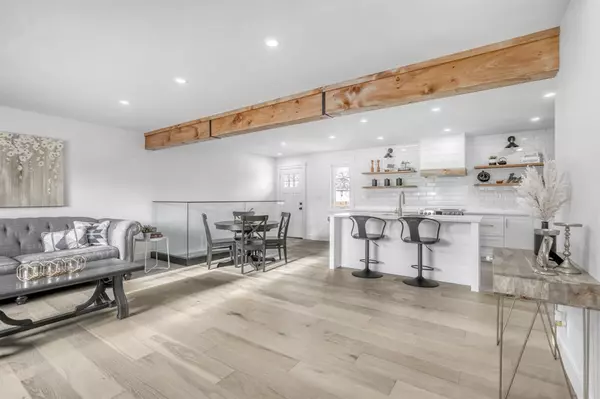For more information regarding the value of a property, please contact us for a free consultation.
9723 Austin RD SE Calgary, AB T2J 0Z1
Want to know what your home might be worth? Contact us for a FREE valuation!

Our team is ready to help you sell your home for the highest possible price ASAP
Key Details
Sold Price $699,625
Property Type Single Family Home
Sub Type Detached
Listing Status Sold
Purchase Type For Sale
Square Footage 1,045 sqft
Price per Sqft $669
Subdivision Acadia
MLS® Listing ID A2018456
Sold Date 01/21/23
Style Bungalow
Bedrooms 4
Full Baths 3
Originating Board Calgary
Year Built 1961
Annual Tax Amount $3,099
Tax Year 2022
Lot Size 5,478 Sqft
Acres 0.13
Property Description
STUNNINGLY RENOVATED | MASSIVE BACKYARD | GORGEOUS ENSUITE | 4 BEDROOMS | FINISHED BASEMENT WITH A WET BAR | UPDATED EXTERIOR | FULL-WIDTH DECK IN THE LANDSCAPED BACKYARD| DETACHED GARAGE | AMAZING LOCATION! This gorgeous 4 bedroom bungalow is completely renovated and beautifully updated creating a modern and comfortable space for you to call home. A stunning wood beam on the flat panelled ceiling allows for an open concept, unobstructed main living space. A neutral colour pallet, gleaming wide plank flooring, an abundance of natural light and stylish designer touches also grace the airy floor plan. The living room invites relaxation while the front facing window expertly frames the mature trees of this established community. Culinary adventures are inspired in the brand new, crisp white kitchen featuring new stainless steel appliances, stone countertops, timeless subway tile backsplash, trendy gold hardware, a charming brick feature wall and a large breakfast bar island to gather around. Retreat at the end of the day to the calming master oasis, barn sliders lead to the newly renovated, top-of-the-line ensuite boasting dual sinks, low-flush plumbing, a massive, oversized rain shower, a custom walk-in closet and a chic boutique design. The second bedroom on this level is also spacious and bright serviced by the 4-piece main bathroom that has been gorgeously updated. Gather in the rec room in the finished basement for movies and games then grab a snack and refill your drink at the new wet bar decorated in the same high-style design as the rest of the home. 2 additional bedrooms are on this level along with a lavish bathroom equipped with an opulent body jet shower plus a stylish laundry room that includes storage and folding space. The expansive full-width deck entices summer barbeques and time spent unwinding while the kids and pet play in the large landscaped yard. This outstanding home has been thoroughly renovated and meticulously designed to incorporate everything on your wish list plus an unsurpassable Acadia location offering several great schools, an off-leash park and the always popular Acadia Recreation Complex with an indoor skating rink, curling and squash and racquetball courts. Mere moments away are the river, Chinook Mall, Deerfoot Meadows and a quick commute downtown!
Location
Province AB
County Calgary
Area Cal Zone S
Zoning R-C1
Direction S
Rooms
Other Rooms 1
Basement Finished, Full
Interior
Interior Features Built-in Features, Closet Organizers, Double Vanity, Kitchen Island, Low Flow Plumbing Fixtures, Open Floorplan, Recessed Lighting, Soaking Tub, Stone Counters, Storage, Walk-In Closet(s), Wet Bar
Heating Forced Air, Natural Gas
Cooling None
Flooring Carpet, Tile, Vinyl
Appliance Dishwasher, Dryer, Electric Stove, Garage Control(s), Range Hood, Refrigerator, Washer
Laundry In Basement
Exterior
Parking Features Single Garage Detached
Garage Spaces 1.0
Garage Description Single Garage Detached
Fence Fenced
Community Features Park, Schools Nearby, Playground, Pool, Sidewalks, Street Lights, Shopping Nearby
Roof Type Asphalt Shingle
Porch Deck
Lot Frontage 10.13
Total Parking Spaces 1
Building
Lot Description Back Lane, Back Yard, Front Yard, Landscaped, Many Trees, Pie Shaped Lot
Foundation Poured Concrete
Architectural Style Bungalow
Level or Stories One
Structure Type Brick,Stucco,Wood Frame
Others
Restrictions Airspace Restriction
Tax ID 76341531
Ownership Private
Read Less



