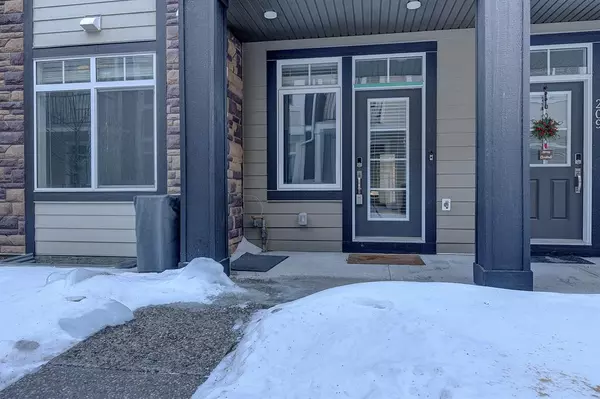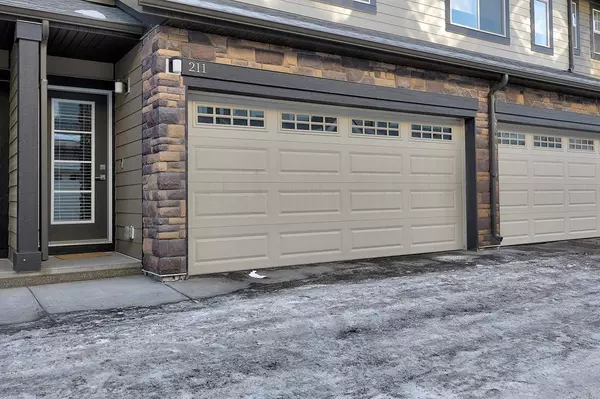For more information regarding the value of a property, please contact us for a free consultation.
211 Wentworth ROW SW Calgary, AB T3H1Y1
Want to know what your home might be worth? Contact us for a FREE valuation!

Our team is ready to help you sell your home for the highest possible price ASAP
Key Details
Sold Price $535,000
Property Type Townhouse
Sub Type Row/Townhouse
Listing Status Sold
Purchase Type For Sale
Square Footage 1,655 sqft
Price per Sqft $323
Subdivision West Springs
MLS® Listing ID A2017025
Sold Date 01/21/23
Style 3 Storey
Bedrooms 3
Full Baths 3
Half Baths 1
Condo Fees $299
Originating Board Calgary
Year Built 2017
Annual Tax Amount $3,310
Tax Year 2022
Lot Size 1,162 Sqft
Acres 0.03
Property Description
Open House Saturday January 7th 2023 1pm-3pm. Welcome home to this move-in-ready gem! This one should tick off all the boxes while centrally located in the heart of all West Springs commercial amenities and across the upcoming West District Master Development. While loaded with upgrades, this home is fully finished with a basement entertainment space and 4 piece bathroom in the basement. The main level features a large mudroom which gives access to the double garage and a spacious office space which is ideal for the ones working from home. As you enter the 2nd level, you soon discover a very well-proportioned layout with a large living room, dining room and a beautiful kitchen with access to your private deck. Stainless steel appliances, ample quartz countertop space, gas cooking and engineered wood floors are notable highlights. The upper level is where you'll find the large primary bedroom that offers a walk-in closet and a luxurious ensuite bathroom with dual vanity, glass-wrapped shower and soaker tub. Just down the hall, two bedrooms, a laundry closet and a shared bathroom complete the tour! This unit is fully AIR-CONDITIONED, offers loads of storage and deserves to be a part of your investment portfolio or to be called home.! West Springs is one of Calgary's best places to live, minutes to Winsport, easy access to the mountains and short drive to downtown. Book your viewing today!
Location
Province AB
County Calgary
Area Cal Zone W
Zoning M-G
Direction S
Rooms
Other Rooms 1
Basement Finished, Full
Interior
Interior Features Bookcases, Closet Organizers, Double Vanity, Granite Counters, Kitchen Island, No Animal Home, No Smoking Home, Recessed Lighting, Storage
Heating High Efficiency, Forced Air, Natural Gas
Cooling Central Air
Flooring Carpet, Ceramic Tile, Wood
Appliance Central Air Conditioner, Dishwasher, Garage Control(s), Gas Range, Microwave Hood Fan, Refrigerator, Washer/Dryer, Window Coverings
Laundry Upper Level
Exterior
Parking Features Double Garage Attached
Garage Spaces 2.0
Garage Description Double Garage Attached
Fence None
Community Features Park, Schools Nearby, Playground, Sidewalks, Street Lights, Shopping Nearby
Amenities Available Parking, Trash, Visitor Parking
Roof Type Asphalt Shingle
Porch Balcony(s), Front Porch
Lot Frontage 21.98
Exposure S
Total Parking Spaces 2
Building
Lot Description Back Lane
Foundation Poured Concrete
Architectural Style 3 Storey
Level or Stories Three Or More
Structure Type Mixed
Others
HOA Fee Include Common Area Maintenance,Insurance,Maintenance Grounds,Parking,Professional Management,Reserve Fund Contributions,Snow Removal,Trash
Restrictions Board Approval
Tax ID 76440553
Ownership Co-operative,Private
Pets Allowed Restrictions
Read Less



