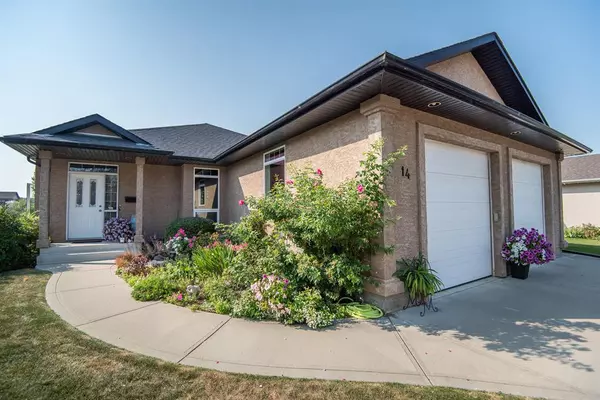For more information regarding the value of a property, please contact us for a free consultation.
14 Firdale RD Sylvan Lake, AB T4S 2M6
Want to know what your home might be worth? Contact us for a FREE valuation!

Our team is ready to help you sell your home for the highest possible price ASAP
Key Details
Sold Price $505,000
Property Type Single Family Home
Sub Type Detached
Listing Status Sold
Purchase Type For Sale
Square Footage 1,540 sqft
Price per Sqft $327
Subdivision Fox Run
MLS® Listing ID A2007516
Sold Date 01/20/23
Style Bungalow
Bedrooms 4
Full Baths 2
Half Baths 1
Originating Board Central Alberta
Year Built 2004
Annual Tax Amount $4,300
Tax Year 2022
Lot Size 666 Sqft
Acres 0.02
Lot Dimensions 13.2X16.46X118X37.7X23X103.6
Property Description
This is a truly remarkable find in an outstanding neighborhood in Sylvan Lake. It's a rare thing to find a sprawling custom bungalow with soaring ceilings on both levels. The fist thing you'll notice is the meticulously manicured private yard that backs onto a very lovely green space, As you enter the home, you'll find hardwood flooring, open concept living, dining and kitchen (with the kitchen having maple cabinetry, laminate counters, cabinet lighting and an oversized pantry). Please notice the transom windows that let in every bit of natural light into this space. The upper level is finished with a nursery/den/ bedroom (flex room), 2 piece powder room, an awesome laundry room with plenty of storage and access to attached garage. The master is a must see with a fabulous soaker free standing tub and 4' shower and of course a walk in closet. The basement was professionally finished and has 2 extra large bedrooms, a full 4 piece bath, an, extra laundry room. The rec room is super large and has a full wet bar with wine fridge. There's also a room fully finished just waiting for your theatre equipment. The property is easy to show and offers immediate possession.
Location
Province AB
County Red Deer County
Zoning R1
Direction E
Rooms
Basement Finished, Full
Interior
Interior Features Bar, Breakfast Bar, Built-in Features, Ceiling Fan(s), Central Vacuum, Closet Organizers, Granite Counters, High Ceilings, Kitchen Island, No Animal Home, No Smoking Home, Open Floorplan, Pantry, Soaking Tub
Heating In Floor, ENERGY STAR Qualified Equipment, Fireplace(s), Forced Air, Hot Water, Natural Gas
Cooling None
Flooring Carpet, Hardwood, Linoleum
Fireplaces Number 1
Fireplaces Type Brick Facing, Gas, Great Room
Appliance Bar Fridge, Dishwasher, Dryer, Electric Range, ENERGY STAR Qualified Appliances
Laundry In Basement, Main Level, Multiple Locations
Exterior
Garage Concrete Driveway, Double Garage Attached, Garage Door Opener, Garage Faces Front
Garage Spaces 2.0
Garage Description Concrete Driveway, Double Garage Attached, Garage Door Opener, Garage Faces Front
Fence Fenced
Community Features Park, Schools Nearby, Playground, Sidewalks, Street Lights, Shopping Nearby
Roof Type Asphalt Shingle
Porch Deck, Front Porch
Lot Frontage 56.46
Exposure E
Total Parking Spaces 4
Building
Lot Description Back Yard, Backs on to Park/Green Space, Corner Lot, Environmental Reserve, Fruit Trees/Shrub(s), Gentle Sloping
Foundation ICF Block
Architectural Style Bungalow
Level or Stories One
Structure Type ICFs (Insulated Concrete Forms),Stucco
Others
Restrictions None Known
Tax ID 57486202
Ownership Private
Read Less
GET MORE INFORMATION




