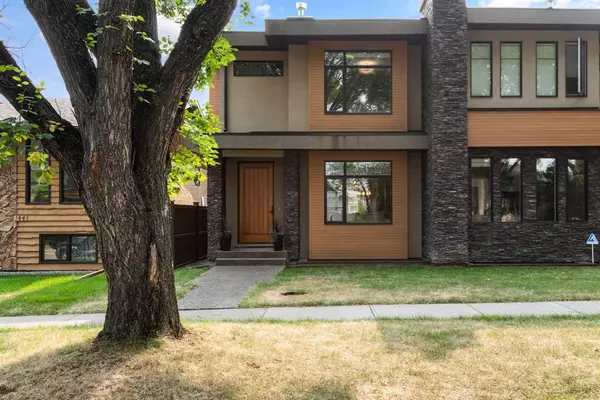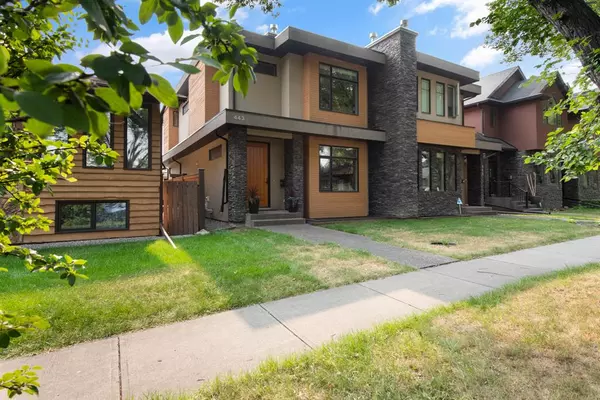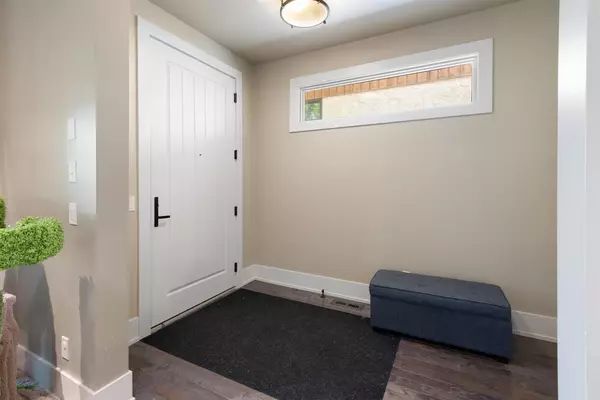For more information regarding the value of a property, please contact us for a free consultation.
443 21 AVE NW Calgary, AB T2M 1J6
Want to know what your home might be worth? Contact us for a FREE valuation!

Our team is ready to help you sell your home for the highest possible price ASAP
Key Details
Sold Price $795,000
Property Type Single Family Home
Sub Type Semi Detached (Half Duplex)
Listing Status Sold
Purchase Type For Sale
Square Footage 1,855 sqft
Price per Sqft $428
Subdivision Mount Pleasant
MLS® Listing ID A2001249
Sold Date 01/19/23
Style 2 Storey,Side by Side
Bedrooms 4
Full Baths 3
Half Baths 1
Originating Board Calgary
Year Built 2012
Annual Tax Amount $5,666
Tax Year 2022
Lot Size 3,121 Sqft
Acres 0.07
Property Description
Located on a quiet street, under a charming canopy of trees, in the sought-after community of Mount Pleasant is this upscale 4 bedroom semi-detached home with over 2700 sq. ft. of total living space, a sunny south-facing back yard (with outdoor fireplace!) and double detached garage. A spacious foyer with large front closet greets you into the home. The open concept kitchen, living and dining areas make entertaining a dream. The living room is anchored by a beautiful gas fireplace with stone surround and functional custom built-ins. The adjacent dining area is large enough to accommodate gatherings with family and friends, and the upgraded kitchen is a chef's dream! Boasting quartz counters, high-end stainless steel appliances, a gas stove and an abundance of custom cabinets with soft close doors and drawers along with under-cabinet lighting and a large island with room for seating - the kitchen is a sure highlight of this home! As you head upstairs, you'll appreciate the skylights that flood the upper level with natural light. Tucked away at the top of the stairs is a convenient laundry closet, equipped with a sink. A 4 pc. bathroom and two good-sized bedrooms are just down the hall. The large primary bedroom is a welcoming retreat, featuring a walk-in closet with built-ins, and a cozy two-sided fireplace! The stunning ensuite offers heated floors, double sinks, ample counter space, a steam shower and a soaker tub next to the fireplace for the ultimate home spa experience! The basement is developed with a huge 4th bedroom, 4 pc. bathroom and spacious rec room with wet bar and wine/beverage cooler! Also important to mention are the central a/c, wiring for sound and heated basement floors! The outdoor fireplace and concrete patio area is the highlight of the backyard and the perfect place to spend a quiet evening. Located in close proximity to amenities like shopping, restaurants, the sportsplex and schools, there's so much to love about this home!
Location
Province AB
County Calgary
Area Cal Zone Cc
Zoning R-C2
Direction N
Rooms
Other Rooms 1
Basement Finished, Full
Interior
Interior Features Built-in Features, Double Vanity, Kitchen Island, See Remarks, Soaking Tub, Stone Counters, Storage, Sump Pump(s), Walk-In Closet(s), Wet Bar
Heating In Floor, Forced Air, Natural Gas, See Remarks
Cooling Central Air
Flooring Carpet, Hardwood, See Remarks, Tile
Fireplaces Number 3
Fireplaces Type Gas, Living Room, Master Bedroom, Outside
Appliance Central Air Conditioner, Dishwasher, Dryer, Garage Control(s), Gas Range, Range Hood, Refrigerator, See Remarks, Washer, Window Coverings, Wine Refrigerator
Laundry See Remarks, Sink, Upper Level
Exterior
Parking Features Double Garage Detached
Garage Spaces 2.0
Garage Description Double Garage Detached
Fence Fenced
Community Features Park, Schools Nearby, Shopping Nearby
Roof Type Asphalt Shingle
Porch See Remarks
Lot Frontage 24.97
Exposure N
Total Parking Spaces 2
Building
Lot Description Back Lane, Rectangular Lot
Foundation Poured Concrete
Architectural Style 2 Storey, Side by Side
Level or Stories Two
Structure Type Stucco
Others
Restrictions None Known
Tax ID 76289012
Ownership Private
Read Less



