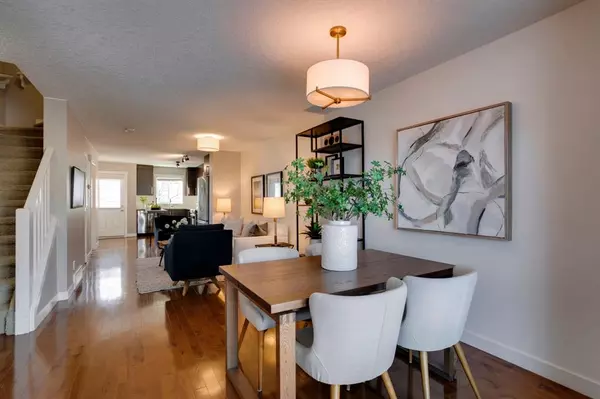For more information regarding the value of a property, please contact us for a free consultation.
93 Aspen Hills DR SW Calgary, AB T3H 0P8
Want to know what your home might be worth? Contact us for a FREE valuation!

Our team is ready to help you sell your home for the highest possible price ASAP
Key Details
Sold Price $406,000
Property Type Townhouse
Sub Type Row/Townhouse
Listing Status Sold
Purchase Type For Sale
Square Footage 1,026 sqft
Price per Sqft $395
Subdivision Aspen Woods
MLS® Listing ID A2017678
Sold Date 01/18/23
Style 2 Storey
Bedrooms 3
Full Baths 2
Half Baths 1
Condo Fees $310
Originating Board Calgary
Year Built 2010
Annual Tax Amount $2,570
Tax Year 2022
Lot Size 1,270 Sqft
Acres 0.03
Property Description
*OPEN HOUSE Sunday, Jan 8, 2-4pm* Welcome to this MOVE-IN READY, FULLY FINISHED, 3 bedroom, 2.5 bathroom ASPEN WOODS townhouse. With 9' ceilings, the open concept main floor features FRESH PAINT, HARDWOOD FLOORS and a 2 pc powder room. The kitchen offers FULL HEIGHT CABINETRY, GRANITE COUNTERS, STAINLESS STEEL APPLIANCES and PANTRY and looks out to your PRIVATE FENCED, SOUTH FACING BACKYARD. Upstairs you'll find two spacious bedrooms (also freshly painted) & full 4 pc bathroom. The FULLY DEVELOPED BASEMENT offers a 3rd bedroom, full 4 pc bath and family room. LARGE STORAGE ROOM and LAUNDRY here as well. One private PARKING STALL in the back, plus VISITOR PARKING, plus no shortage of street parking out front. The location is exceptional, not only because it's in coveted ASPEN WOODS, but because it's walkable to Aspen Landing Shopping Centre, Safeway, Blush Lane Organic Market, Shoppers Drug Mart and a plethora of other shops as well as several schools including prestigious Calgary Academy, Webber Academy and Guardian Angel Catholic School (K-6). Easy access to Stoney Trail and a quick jaunt to the mountains OR catch the bus right outside to the LRT station and be downtown within 35 minutes. With LOW CONDO FEES, plenty of space inside and out, great location and neighborhood, this home is perfect for young families, first time homebuyers, corporate professionals or as an investment! Don't miss this one!
Location
Province AB
County Calgary
Area Cal Zone W
Zoning DC
Direction NE
Rooms
Other Rooms 1
Basement Finished, Full
Interior
Interior Features Granite Counters, High Ceilings, No Animal Home, No Smoking Home, Open Floorplan, Pantry
Heating Forced Air, Natural Gas
Cooling None
Flooring Carpet, Hardwood, Tile
Appliance Dishwasher, Electric Stove, Microwave Hood Fan, Refrigerator, Washer/Dryer, Window Coverings
Laundry In Unit
Exterior
Parking Features Assigned, Stall
Garage Description Assigned, Stall
Fence Fenced
Community Features Park, Schools Nearby, Playground, Pool, Shopping Nearby
Amenities Available None
Roof Type Asphalt Shingle
Porch None
Lot Frontage 14.99
Exposure NE
Total Parking Spaces 1
Building
Lot Description Back Yard, Low Maintenance Landscape, Level, Rectangular Lot
Story 2
Foundation Poured Concrete
Architectural Style 2 Storey
Level or Stories Two
Structure Type Stone,Vinyl Siding,Wood Frame
Others
HOA Fee Include Common Area Maintenance,Insurance,Parking,Professional Management,Reserve Fund Contributions,Snow Removal
Restrictions Board Approval
Ownership Private
Pets Allowed Restrictions
Read Less



