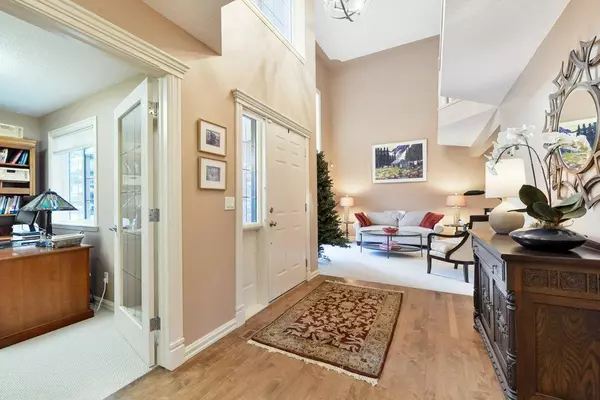For more information regarding the value of a property, please contact us for a free consultation.
40 Strathridge GDNS SW Calgary, AB T3H 3S1
Want to know what your home might be worth? Contact us for a FREE valuation!

Our team is ready to help you sell your home for the highest possible price ASAP
Key Details
Sold Price $910,000
Property Type Single Family Home
Sub Type Detached
Listing Status Sold
Purchase Type For Sale
Square Footage 2,244 sqft
Price per Sqft $405
Subdivision Strathcona Park
MLS® Listing ID A2018954
Sold Date 01/18/23
Style 2 Storey
Bedrooms 5
Full Baths 3
Half Baths 1
Originating Board Calgary
Year Built 1997
Annual Tax Amount $5,215
Tax Year 2022
Lot Size 5,532 Sqft
Acres 0.13
Property Description
Beautiful 4 bedroom 2 st with brick and stucco estate exterior located on quiet cres close to schools and all amenities. This home features a large spacious entry with 2 st ceiling and maple hardwood floors. Front living room w floor to ceiling windows, 2 st ceiling open to upper balcony. Living room joins the formal dining room w recessed hutch area, bordered and textured ceiling, plenty of room to entertain and an arched entry to kitchen area. Brand new in 2019 the stunning white kitchen offers an abundance of cabinets, large pantry w roll out shelves, pot drawers in big island, granite counters, full array of newer stainless steel appliances from kitchen aid, wolf and miele. Large central island is perfect for the chef and food prep. Stainless steel hood fan over wolfe gas range top, window over sink looks into private fenced back yard. Kitchen nook for family meals with garden door to deck and large yard. Kitchen/nook join the large family room with hardwood floors, stone gas fireplace nestled between white lacquer book cases/entertainment unit. Family room has flush mount indirect ceiling lighting and large window for natural light. Just off the front entry is the perfect work at home office w double doors. Main floor 2 pce bath with pedestal sink. Back separate mudroom is a work of art for families with built in bench, lockers and the laundry area. Upper level boasts open tread stairs up to large gallery hall way overlooking entry and main floor. This home is designed for familes with 3 bedrooms, separate 4 pce bath, plus primary suite with 5 pce bath, separate shower and soaker tub, two closets and balcony overlooking main floor with double doors to provide privacy and separation. Lower level was completed in 2009 and features a beautiful lower family room area with bar, wine fridge, extensive built ins with desk area, entertainment unit and fireplace. There is also bedroom #5 , 4 pce bath, games area and lots of room for storage in the utility room. Home has 2 furnaces, brand new tankless water heater. This family home is in immaculate condition and ready to be yours!!
Location
Province AB
County Calgary
Area Cal Zone W
Zoning R-1
Direction S
Rooms
Other Rooms 1
Basement Finished, Full
Interior
Interior Features Bookcases, Built-in Features, Central Vacuum, Closet Organizers, Kitchen Island, No Animal Home, No Smoking Home, Recessed Lighting, Vaulted Ceiling(s), Wet Bar
Heating Forced Air, Natural Gas
Cooling None
Flooring Carpet, Ceramic Tile, Hardwood
Fireplaces Number 2
Fireplaces Type Family Room, Gas, Tile
Appliance Built-In Oven, Dishwasher, Garage Control(s), Gas Cooktop, Microwave, Range Hood, Refrigerator, Tankless Water Heater, Washer/Dryer, Window Coverings, Wine Refrigerator
Laundry Laundry Room
Exterior
Parking Features Double Garage Attached, Driveway, Garage Faces Front, Insulated
Garage Spaces 2.0
Garage Description Double Garage Attached, Driveway, Garage Faces Front, Insulated
Fence Fenced
Community Features Park, Schools Nearby, Playground, Sidewalks, Street Lights, Shopping Nearby
Roof Type Asphalt
Porch Deck
Lot Frontage 48.07
Exposure S
Total Parking Spaces 2
Building
Lot Description Back Yard, Landscaped, Rectangular Lot
Foundation Poured Concrete
Architectural Style 2 Storey
Level or Stories Two
Structure Type Wood Frame
Others
Restrictions None Known
Tax ID 76519959
Ownership Private
Read Less



