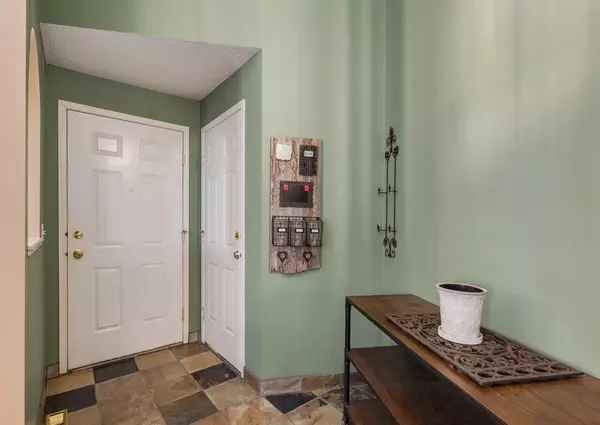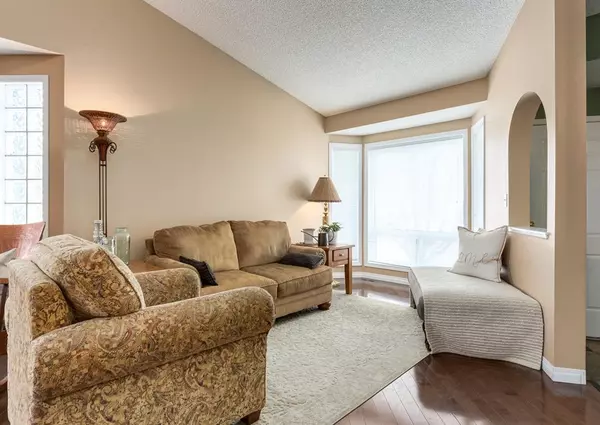For more information regarding the value of a property, please contact us for a free consultation.
3 Sunmeadows RD SE Calgary, AB T2X 2M2
Want to know what your home might be worth? Contact us for a FREE valuation!

Our team is ready to help you sell your home for the highest possible price ASAP
Key Details
Sold Price $542,000
Property Type Single Family Home
Sub Type Detached
Listing Status Sold
Purchase Type For Sale
Square Footage 1,219 sqft
Price per Sqft $444
Subdivision Sundance
MLS® Listing ID A2011892
Sold Date 01/18/23
Style 4 Level Split
Bedrooms 5
Full Baths 3
HOA Fees $22/ann
HOA Y/N 1
Originating Board Calgary
Year Built 1993
Annual Tax Amount $3,113
Tax Year 2022
Lot Size 5,134 Sqft
Acres 0.12
Property Description
Welcome to the highly desirable lake community of Sundance! This immaculate 4 level split is situated on a large corner lot within walking distance to schools, parks and the lake! The spacious main floor offers soaring vaulted ceilings, large windows and gleaming hardwood floors. This 5 bedroom/3 bath home is perfect for families with plenty of room to grow. The large bright kitchen is flooded with natural sunlight and is ideally laid out with ample cabinetry and counter space, plus a breakfast nook that looks out over your west facing backyard! Upstairs, the primary bedroom features a walk-in closet and 3pc ensuite bathroom plus 2 extra bedrooms and a common 4pc bathroom. The lower level provides an additional bedroom and large family room with a feature gas fireplace! The last bedroom (window not to egress) is housed in the basement along with a roomy laundry/storage room. This home offers so much storage space with the addition of a double attached garage, and you can enjoy year-round recreation activities with lake access and close distance to Fish Creek Park! Come see it today!
Location
Province AB
County Calgary
Area Cal Zone S
Zoning R-C1
Direction E
Rooms
Other Rooms 1
Basement Finished, Full
Interior
Interior Features Central Vacuum, Storage, Vaulted Ceiling(s), Walk-In Closet(s)
Heating Forced Air, Natural Gas
Cooling None
Flooring Carpet, Hardwood, Tile
Fireplaces Number 1
Fireplaces Type Gas
Appliance Dishwasher, Microwave Hood Fan, Refrigerator, Stove(s), Washer/Dryer, Window Coverings
Laundry In Basement
Exterior
Parking Features Double Garage Attached
Garage Spaces 2.0
Garage Description Double Garage Attached
Fence Fenced
Community Features Schools Nearby, Shopping Nearby
Amenities Available None
Roof Type Asphalt Shingle
Porch Deck, Patio
Lot Frontage 45.93
Total Parking Spaces 4
Building
Lot Description Corner Lot, Low Maintenance Landscape, Irregular Lot, Landscaped
Foundation Poured Concrete
Architectural Style 4 Level Split
Level or Stories 4 Level Split
Structure Type Brick,Vinyl Siding,Wood Frame
Others
Restrictions Utility Right Of Way
Tax ID 76530600
Ownership Private
Read Less



