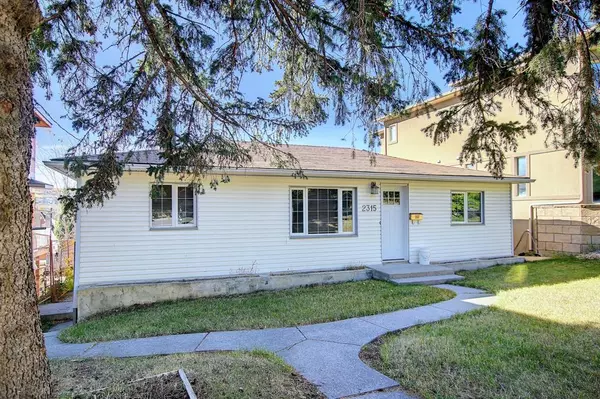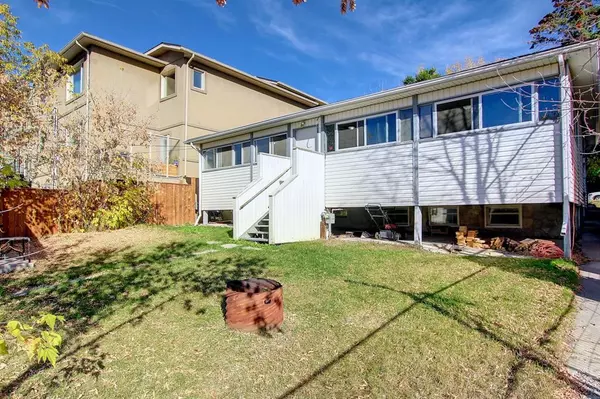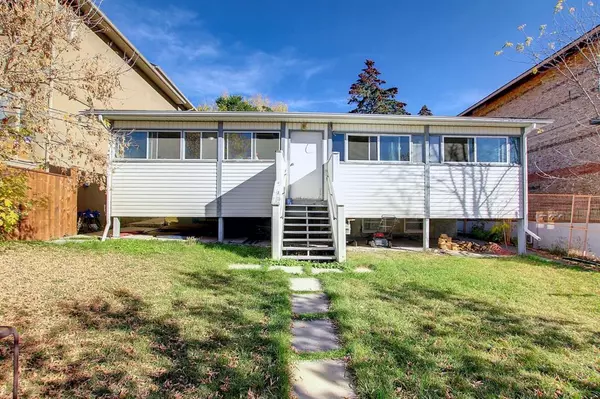For more information regarding the value of a property, please contact us for a free consultation.
2315 48 ST NW Calgary, AB T3B 1B6
Want to know what your home might be worth? Contact us for a FREE valuation!

Our team is ready to help you sell your home for the highest possible price ASAP
Key Details
Sold Price $560,000
Property Type Single Family Home
Sub Type Detached
Listing Status Sold
Purchase Type For Sale
Square Footage 919 sqft
Price per Sqft $609
Subdivision Montgomery
MLS® Listing ID A2006311
Sold Date 01/17/23
Style Bungalow
Bedrooms 3
Full Baths 2
Originating Board Calgary
Year Built 1954
Annual Tax Amount $3,117
Tax Year 2022
Lot Size 5,952 Sqft
Acres 0.14
Property Description
Opportunity knocks for builders and investors looking for a holding property until rebuilding. It is a special walk-out view lot high up the hill on a quiet tree-line street in the rapidly re-developing upper Montgomery. This 50 x 120 ft R-C2 gently sloped lot offers sweeping South and Southwest valley and river valley escarpment views and looks out to Canada Olympic ski hill. The tenant has a lease until July but why not assume the tenant to cover costs while you get permits and plans in place. The 920 sq ft bungalow is not original but any updating was done 11 years ago. This included shingles on the garage and house, a new white kitchen including plumbing, wiring drywalling walls and ceiling, flooring and lighting. The hardwood floors were redone and the main bathroom was updated at that time. The basement is unspoiled except for a second bathroom. There is a 38 x 12 sq ft enclosed sunroom through patio doors off the kitchen. This is NOT included in the total square footage. The garage is a 2 storey with a very spacious workshop on the second level.
Location
Province AB
County Calgary
Area Cal Zone Nw
Zoning R-C2
Direction E
Rooms
Basement Full, Partially Finished
Interior
Interior Features Skylight(s), Storage
Heating Forced Air, Natural Gas
Cooling None
Flooring Ceramic Tile, Hardwood
Appliance Dishwasher, Dryer, Electric Stove, Garage Control(s), Gas Water Heater, Microwave, Refrigerator, Washer
Laundry In Basement
Exterior
Parking Features Double Garage Detached
Garage Spaces 2.0
Garage Description Double Garage Detached
Fence Fenced
Community Features Park, Schools Nearby, Pool, Sidewalks, Street Lights, Shopping Nearby
Roof Type Asphalt Shingle
Porch Deck, Enclosed
Lot Frontage 49.87
Total Parking Spaces 4
Building
Lot Description Back Lane, Back Yard, Front Yard, Gentle Sloping, Landscaped, Sloped Down, Views
Foundation Poured Concrete
Architectural Style Bungalow
Level or Stories One
Structure Type Vinyl Siding
Others
Restrictions None Known
Tax ID 76380213
Ownership Private
Read Less



