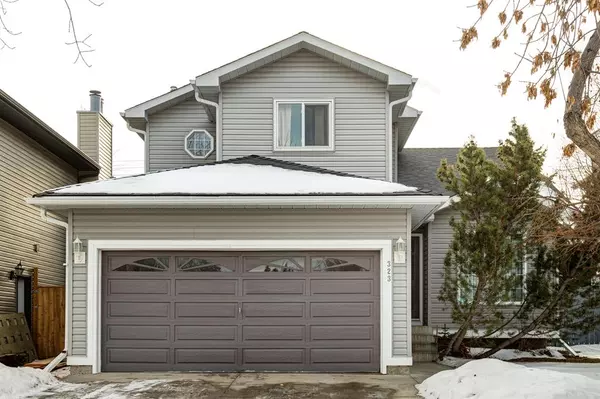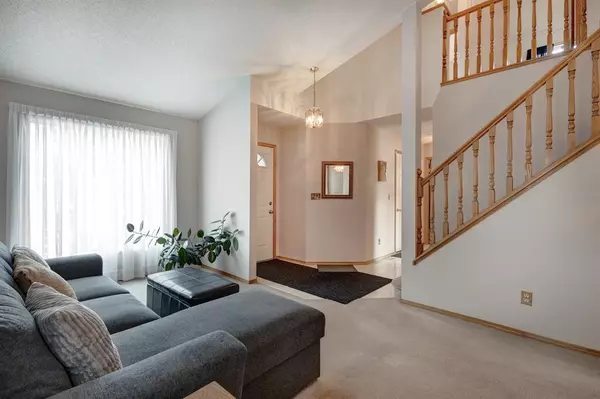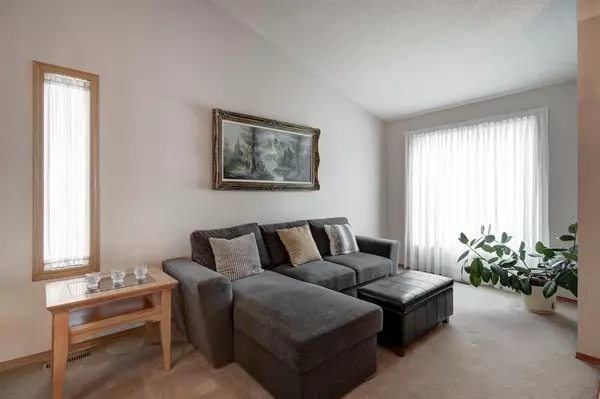For more information regarding the value of a property, please contact us for a free consultation.
323 Millrise DR SW Calgary, AB T2Y 2B4
Want to know what your home might be worth? Contact us for a FREE valuation!

Our team is ready to help you sell your home for the highest possible price ASAP
Key Details
Sold Price $495,000
Property Type Single Family Home
Sub Type Detached
Listing Status Sold
Purchase Type For Sale
Square Footage 1,631 sqft
Price per Sqft $303
Subdivision Millrise
MLS® Listing ID A2019227
Sold Date 01/17/23
Style 2 Storey
Bedrooms 3
Full Baths 2
Half Baths 1
Originating Board Calgary
Year Built 1989
Annual Tax Amount $2,781
Tax Year 2022
Lot Size 5,242 Sqft
Acres 0.12
Property Description
The original home owner is ready to offer the house for "SALE".. There is an opportunity here for a young family to own this 2 storey home with 3 bedrooms, two & a half bathrooms, double attached garage and a south backyard in a mature friendly south west neighbourhood of Millrise. The home is spotless and recently the major costly items have been replaced. The furnace, the roof, the siding was replaced in 2021, The hot water tank and the upstairs bedroom windows are 5 years old. The stainless steel appliances are just over 1 year old and includes the microwave. This home has a traditional floor plan with a formal dining/ living room and vaulted ceilings that greets you as you enter and to the back of the house is a cozy, bright family room with a gas/log burning fireplace and mantle, a breakfast nook and a U-shaped kitchen consisting of oak cabinets and all stainless steel appliances. The laundry room is conveniently located on the main floor as is the powder room. Upstairs you will find a 4 piece kids bathroom, 3 bedrooms including the spacious primary bedroom with a walk-in closet and a 4 piece ensuite,. A large built-in linen closet on the landing completes the second level. We know that the carpet and lino are original which is reflected in the list price. The basement is untouched ready for your design & needs. The bus transit & Millrise LRT station, grocery store are all within walking distance. Our lady of Peace ES & JHS school is located right across the street with play grounds & outdoor ice rinks. No showings after 8pm thankyou. Please be courteous and leave a business card. All offers will be presented at 8 pm Tuesday Jan 17th.
Location
Province AB
County Calgary
Area Cal Zone S
Zoning R-C1
Direction N
Rooms
Other Rooms 1
Basement Full, Unfinished
Interior
Interior Features Ceiling Fan(s), Laminate Counters, No Animal Home, Open Floorplan, Storage, Walk-In Closet(s)
Heating Forced Air, Natural Gas
Cooling None
Flooring Carpet, Linoleum
Fireplaces Number 1
Fireplaces Type Family Room, Gas Log, Gas Starter, Glass Doors, Mantle, Oak
Appliance Dishwasher, Dryer, Electric Oven, Garage Control(s), Range Hood, Refrigerator, Washer, Window Coverings
Laundry Laundry Room, Main Level
Exterior
Parking Features Double Garage Attached, Driveway, On Street
Garage Spaces 377.0
Garage Description Double Garage Attached, Driveway, On Street
Fence Fenced
Community Features Schools Nearby, Playground, Pool, Sidewalks, Street Lights, Shopping Nearby
Roof Type Asphalt Shingle
Accessibility Central Living Area
Porch Deck
Lot Frontage 47.57
Total Parking Spaces 2
Building
Lot Description Lawn, Landscaped, Level
Foundation Poured Concrete
Architectural Style 2 Storey
Level or Stories Two
Structure Type Vinyl Siding
Others
Restrictions None Known
Tax ID 76691818
Ownership Private
Read Less



