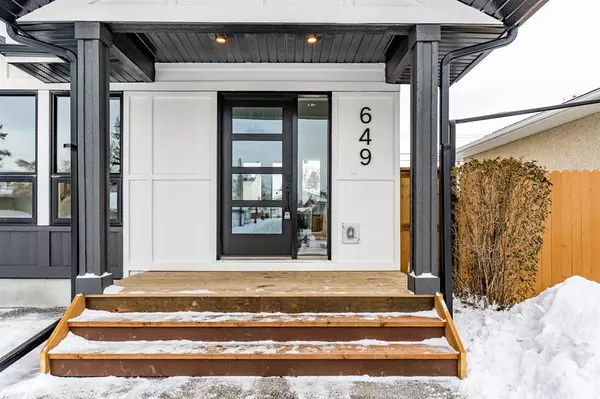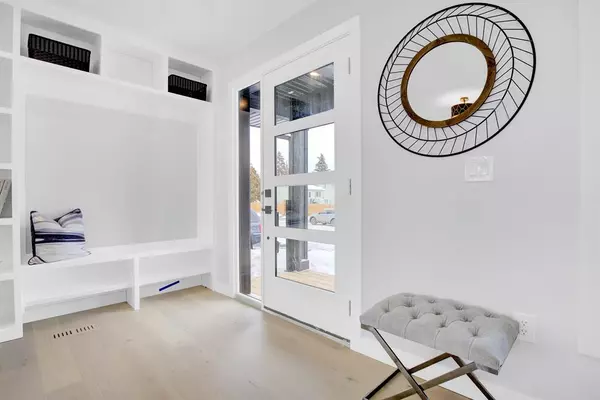For more information regarding the value of a property, please contact us for a free consultation.
649 94 AVE SE Calgary, AB T2J0G1
Want to know what your home might be worth? Contact us for a FREE valuation!

Our team is ready to help you sell your home for the highest possible price ASAP
Key Details
Sold Price $750,000
Property Type Single Family Home
Sub Type Detached
Listing Status Sold
Purchase Type For Sale
Square Footage 1,238 sqft
Price per Sqft $605
Subdivision Acadia
MLS® Listing ID A2014111
Sold Date 01/17/23
Style Bungalow
Bedrooms 4
Full Baths 3
Originating Board Calgary
Year Built 1962
Annual Tax Amount $3,035
Tax Year 2022
Lot Size 4,994 Sqft
Acres 0.11
Property Description
Stunning Renovations | 4-Bedrooms | 3-Bathrooms | 2147 SqFt *Including Finished Basement | Open Floor Plan | Built-in Stainless Steel Appliances | Full Height Cabinets | Basement Wet Bar | Pot Lighting | Textured Accent Wall | Engineered Hardwood Flooring | Triple Detached Garage | Exterior Lighting. Welcome to this stunning fully renovated bungalow with 4 bedrooms, 3 full bathrooms and an incredible amount of living space! Open the front door to living room full of natural light from the North/South windows and doors to the backyard and expansive concrete patio. The living room is centred with an electric fireplace surrounded by built-in shelving. The open floor plan living, dining and kitchen make this home perfect for entertaining! The dining room lies between the living and kitchen creating a natural flow. Let's talk about the stunning chef's kitchen! Finished with built-in stainless steel appliances, a gas cooktop, hull height cabinets, herringbone backsplash, quartz countertops and a large centre island with barstool seating. The main level holds 2 bedrooms, the primary is the largest! The primary bedroom has a deep walk-in closet with built-in organizers and a private 5pc ensuite. The ensuite features dual vanities, a deep soaking tub and a rainfall steam shower! The 2nd bedroom on the main level is spacious! The main 4pc bathroom has a single vanity with storage below and a tub/shower combo with herringbone tile backsplash. Head down the lit stairwell to the basement that consists of an open recreation area with an electric fireplace and wet bar; a great place to host whether it be for watching sports games, movies or having a few drinks. The wet bar includes a sink and place for a wine/beverage cooler! This lower level holds 2 additional bedrooms, both great sized with ample closet space. The basement 4pc bathroom matches the main; a single vanity and a tub/shower combo with the white herringbone tile. The laundry is located on the lower level too! Under the stairs is the utility room and storage. Outside is a massive backyard, concrete patio and lawn; truly the new summer hangout for your friends and family. The rear triple detached garage is such a bonus! With easy access through the rear alley, this allows for 3 cars to be parked inside and street parking is readily available out front! Hurry and book a showing at this stunning home today!
Location
Province AB
County Calgary
Area Cal Zone S
Zoning R-C1
Direction N
Rooms
Other Rooms 1
Basement Separate/Exterior Entry, Finished, Full
Interior
Interior Features Built-in Features, Double Vanity, Kitchen Island, No Animal Home, No Smoking Home, Open Floorplan, Recessed Lighting, Separate Entrance, Vinyl Windows, Wet Bar
Heating Forced Air
Cooling None
Flooring Carpet, Hardwood, Tile
Fireplaces Number 2
Fireplaces Type Electric
Appliance Built-In Electric Range, Built-In Oven, Dishwasher, Gas Cooktop, Microwave, Refrigerator
Laundry In Basement
Exterior
Parking Features Alley Access, On Street, Triple Garage Detached
Garage Spaces 3.0
Garage Description Alley Access, On Street, Triple Garage Detached
Fence Fenced
Community Features Park, Schools Nearby, Playground, Sidewalks, Street Lights, Shopping Nearby
Roof Type Asphalt Shingle
Porch Front Porch, Patio
Lot Frontage 50.04
Total Parking Spaces 5
Building
Lot Description Back Lane, Back Yard, Front Yard, Interior Lot, Landscaped, Rectangular Lot
Foundation Poured Concrete
Architectural Style Bungalow
Level or Stories One
Structure Type Aluminum Siding ,Stucco
Others
Restrictions None Known
Tax ID 76665575
Ownership Private
Read Less



