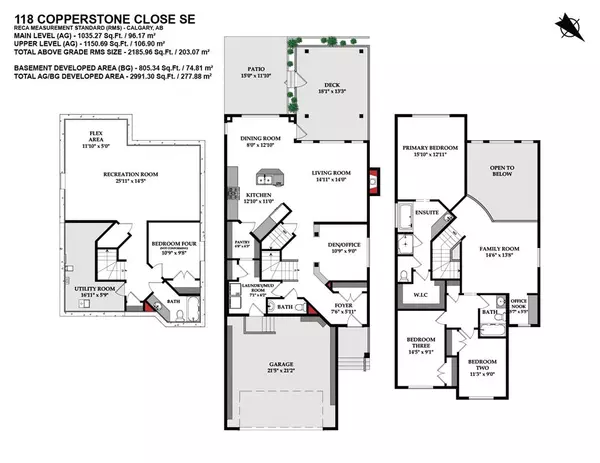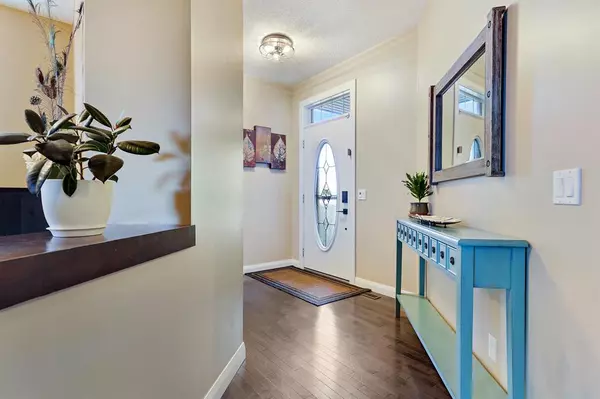For more information regarding the value of a property, please contact us for a free consultation.
118 Copperstone Close SE Calgary, AB T2Z 0P4
Want to know what your home might be worth? Contact us for a FREE valuation!

Our team is ready to help you sell your home for the highest possible price ASAP
Key Details
Sold Price $670,000
Property Type Single Family Home
Sub Type Detached
Listing Status Sold
Purchase Type For Sale
Square Footage 2,186 sqft
Price per Sqft $306
Subdivision Copperfield
MLS® Listing ID A2014485
Sold Date 01/17/23
Style 2 Storey
Bedrooms 4
Full Baths 3
Half Baths 1
Originating Board Calgary
Year Built 2009
Annual Tax Amount $3,557
Tax Year 2022
Lot Size 4,359 Sqft
Acres 0.1
Property Description
Here is a rare pride of ownership property backing to greenspace in the southeast Calgary family community of Copperfield. This well maintained and updated home is fully finished and offers top notch living inside and out. The outdoor oasis is anchored by a cedar deck with glass railings and a stamped concrete patio space to compliment the beautiful landscaping and westerly sunset view over the green space. On the deck, there is a metal gazebo which includes LED lighting and a drop down, outdoor TV mount to truly enhance the space in a unique way. As you enter you can't help but be impressed with very tall windows, coated with 70% UV protection for privacy and heat mitigation, to maximize the views. The living room is open to above which really allows this feature to shine. The open floor plan includes the kitchen, dining area and living room with gas fireplace. A separate flex area is ideal for the work at home scenario or a kid's play space or homework area. It's so good to have options. Upstairs you have a bonus room in addition to the master and two other bedrooms. The owner's suite faces the peace of the green space and of course a walk-in closet an outstanding ensuite. The builder finished basement offers a fourth bedroom, full bathroom and a family room big enough for a pool table which is included. Other upgrades include, a top notch newer mechanical system, new paint inside and out, Gemstone lighting package, full HD security cameras with control interfaces for automation, vinyl diamond plate flooring in the garage and more! Numerous schools in the community, great access to Deerfoot and Stony Trails and lots of wetland and recreational areas scattered throughout the community make this a great neighborhood to set down your anchors. This is an outstanding property that needs to be seen to be fully appreciated. Come and see for yourself today!
Location
Province AB
County Calgary
Area Cal Zone Se
Zoning R-1N
Direction E
Rooms
Other Rooms 1
Basement Finished, Full
Interior
Interior Features No Smoking Home, Open Floorplan
Heating Fireplace(s), Forced Air, Natural Gas
Cooling Central Air
Flooring Carpet, Ceramic Tile, Hardwood
Fireplaces Number 1
Fireplaces Type Gas
Appliance Central Air Conditioner, Dishwasher, Dryer, Gas Stove, Microwave Hood Fan, Refrigerator, Tankless Water Heater, Washer, Window Coverings
Laundry Main Level
Exterior
Parking Features Double Garage Attached
Garage Spaces 2.0
Garage Description Double Garage Attached
Fence Fenced
Community Features Schools Nearby, Playground, Street Lights
Roof Type Asphalt Shingle
Porch Deck
Lot Frontage 37.99
Total Parking Spaces 2
Building
Lot Description Backs on to Park/Green Space, Gazebo, Low Maintenance Landscape, Landscaped, Level, Rectangular Lot
Foundation Poured Concrete
Architectural Style 2 Storey
Level or Stories Two
Structure Type Vinyl Siding
Others
Restrictions Utility Right Of Way
Tax ID 76332039
Ownership Private
Read Less



