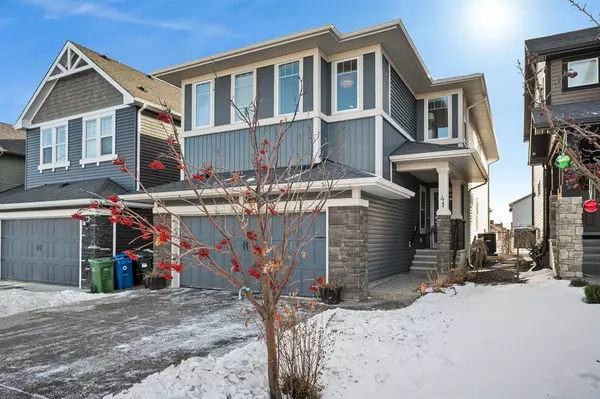For more information regarding the value of a property, please contact us for a free consultation.
41 Cougar Ridge Close SW Calgary, AB T3H 0V4
Want to know what your home might be worth? Contact us for a FREE valuation!

Our team is ready to help you sell your home for the highest possible price ASAP
Key Details
Sold Price $899,900
Property Type Single Family Home
Sub Type Detached
Listing Status Sold
Purchase Type For Sale
Square Footage 2,567 sqft
Price per Sqft $350
Subdivision Cougar Ridge
MLS® Listing ID A2016716
Sold Date 01/17/23
Style 2 Storey
Bedrooms 4
Full Baths 3
Half Baths 1
HOA Fees $9/ann
HOA Y/N 1
Originating Board Calgary
Year Built 2013
Annual Tax Amount $5,394
Tax Year 2022
Lot Size 3,918 Sqft
Acres 0.09
Property Description
Nestled in the quiet heart of Paskapoo Slopes in Cougar Ridge this home has an unbeatable location in one of Calgary's top family oriented communities. Canada Olympic Park is right at the end of your street and is an ideal spot for skiing, snowboarding, mountain biking and many other forms of outdoor recreation. Not to mention the Paskapoo slopes parks and trails for walking and enjoying nature. There is a linear park that this home backs onto, giving even more options for easily getting outside and not feeling crowded. The home itself is built with features and has 2567 square feet of above grade development. Large and spacious rooms throughout the home provide a feeling of comfort. The kitchen has quartz counters as do all the bathrooms. A generous mud room and walk through pantry provides added convenience. A front flex room gives an option for an office, dining room or additional sitting area. Upstairs there are four full bedrooms and both the primary bedroom and one of the secondary bedrooms have a full ensuites, ideal for a nanny or extended family. There is a large central bonus room on this level along with a shared bath, a study nook, and a very good sized laundry room. The unspoiled basement has a bathroom rough in and is very well laid out for your ideal future development. The south facing backyard, in addition to backing the green space is well landscaped with a two tiered deck, a pergola and stone gardens. Central Air Conditioning on the zoned furnace provides summer comfort. There is even rough- in for both solar power and an electric car plug in. Add in the overall family appeal of this great neighborhood, amenities galore and even much improved access in the near future with the completion of Stony Trail and what you have here is a clear winner. Come and see for yourself today!
Location
Province AB
County Calgary
Area Cal Zone W
Zoning R-1
Direction N
Rooms
Other Rooms 1
Basement Full, Unfinished
Interior
Interior Features Bathroom Rough-in, Breakfast Bar, Double Vanity, High Ceilings, Kitchen Island, Open Floorplan, Pantry, Soaking Tub, Stone Counters, Vinyl Windows, Walk-In Closet(s)
Heating Forced Air, Natural Gas
Cooling Central Air
Flooring Carpet, Ceramic Tile, Hardwood
Fireplaces Number 1
Fireplaces Type Gas, Living Room
Appliance Central Air Conditioner, Dishwasher, Dryer, Electric Stove, Garage Control(s), Microwave, Range Hood, Refrigerator, Washer, Window Coverings
Laundry Upper Level
Exterior
Parking Features Double Garage Attached
Garage Spaces 2.0
Garage Description Double Garage Attached
Fence Fenced
Community Features Schools Nearby, Playground, Sidewalks, Street Lights
Amenities Available Other
Roof Type Asphalt
Porch Deck, Pergola
Lot Frontage 34.12
Total Parking Spaces 4
Building
Lot Description Backs on to Park/Green Space, Greenbelt, Landscaped, Level, Rectangular Lot
Foundation Poured Concrete
Architectural Style 2 Storey
Level or Stories Two
Structure Type Wood Frame
Others
Restrictions Restrictive Covenant-Building Design/Size,Underground Utility Right of Way
Tax ID 76713533
Ownership Private
Read Less



