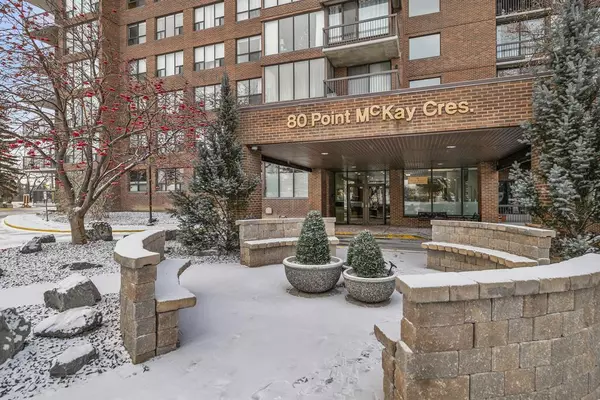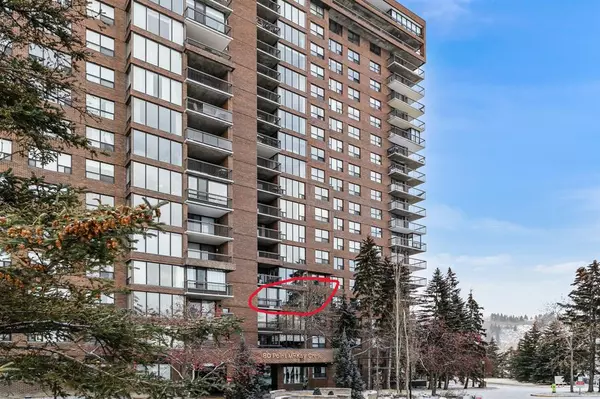For more information regarding the value of a property, please contact us for a free consultation.
80 Point Mckay CRES NW #303 Calgary, AB T3B 4W4
Want to know what your home might be worth? Contact us for a FREE valuation!

Our team is ready to help you sell your home for the highest possible price ASAP
Key Details
Sold Price $195,000
Property Type Condo
Sub Type Apartment
Listing Status Sold
Purchase Type For Sale
Square Footage 807 sqft
Price per Sqft $241
Subdivision Point Mckay
MLS® Listing ID A2014558
Sold Date 01/17/23
Style High-Rise (5+)
Bedrooms 1
Full Baths 1
Condo Fees $571/mo
Originating Board Calgary
Year Built 1981
Annual Tax Amount $1,254
Tax Year 2022
Property Description
Back onto the market because of financing! Located on the banks of Bow River, this well kept unit of 807 sq.ft. with open view through its floor-to-ceiling large windows. It features one of the bigger sized one-bedroom unit in the building with functional layout and den. All top of the line appliances are newer including the washer and dryer. 24/7 concierge, condo fee includes all utilities n electricity. Secured indoor parking n car wash bay, biking n jogging pathways lead to many points of interest including Douglas Fir Trail, Edworthy n Bowness Parks. Membership to the adjoining Riverside Club n Wellness Centre offers salt water pool, hot tub, fully equipped gym, golf centre n tennis courts is available to residents at a reduced membership fee. Minutes to downtown, Kensington area, U of C, Market Mall, Children n Foothills Hospital. It's like living in a resort with no checkout time! Reserve fund is $1.63M in Dec 2022. Video viewing of the unit available.
Location
Province AB
County Calgary
Area Cal Zone Cc
Zoning DC (pre 1P2007)
Direction N
Interior
Interior Features No Animal Home, No Smoking Home, Storage
Heating Natural Gas, Radiant
Cooling None
Flooring Ceramic Tile, Wood
Appliance Dishwasher, Electric Stove, Refrigerator, Washer/Dryer
Laundry In Unit
Exterior
Parking Features Garage Door Opener, Underground
Garage Description Garage Door Opener, Underground
Community Features Clubhouse, Golf, Street Lights, Tennis Court(s), Shopping Nearby
Amenities Available Other
Roof Type Concrete
Porch Balcony(s)
Exposure NW
Total Parking Spaces 1
Building
Lot Description Back Lane, Cleared, Close to Clubhouse, Creek/River/Stream/Pond, Many Trees, Views
Story 21
Foundation Block
Architectural Style High-Rise (5+)
Level or Stories Single Level Unit
Structure Type Concrete
Others
HOA Fee Include Common Area Maintenance,Electricity,Heat,Insurance,Parking,Professional Management,Reserve Fund Contributions,Security Personnel,Trash,Water
Restrictions Adult Living
Tax ID 76396527
Ownership Private
Pets Allowed Call
Read Less



