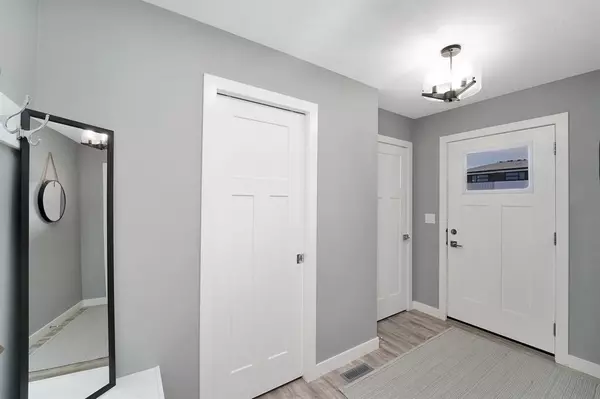For more information regarding the value of a property, please contact us for a free consultation.
31 Iron Gate BLVD Sylvan Lake, AB T4S 0T6
Want to know what your home might be worth? Contact us for a FREE valuation!

Our team is ready to help you sell your home for the highest possible price ASAP
Key Details
Sold Price $356,000
Property Type Single Family Home
Sub Type Semi Detached (Half Duplex)
Listing Status Sold
Purchase Type For Sale
Square Footage 1,261 sqft
Price per Sqft $282
Subdivision Iron Gate
MLS® Listing ID A2016187
Sold Date 01/17/23
Style 2 Storey,Side by Side
Bedrooms 3
Full Baths 2
Half Baths 1
Originating Board Central Alberta
Year Built 2019
Annual Tax Amount $2,625
Tax Year 2022
Lot Size 2,873 Sqft
Acres 0.07
Property Description
UPGRADED FINISHING ~ QUALITY BUILD (1,388 sq ft ext. measurement) ~ GREAT LOCATION ~ NO CONDO FEES ~ Imagine enjoying your morning coffee in this modern 2 storey that’s flooded with natural light! With easy access to get out of town and walking distance to shopping, this beautiful home is nestled in a fantastic location with future green spaces and walking trails. ~ As you pull up the first thing you will notice is the attractive curb appeal and a good sized single attached garage. Come inside and you will be greeted by an open concept layout perfect for entertaining your friends and family. The stunning white kitchen features QUARTZ COUNTERTOPS, stainless appliances and an island w/ eating bar. The dining and living area is soaked in sunlight and features a large TRANSOM WINDOW on the south wall. This area flows nicely to the rear deck overlooking a good sized backyard with VINYL FENCING, perfect for BBQ’s with friends and space for kids to play. Head upstairs and you will find a convenient UPPER FLOOR LAUNDRY. Your primary bedroom has a PRIVATE 4 PCE ENSUITE BATHROOM and a LARGE WALK-IN CLOSET. The upper floor is complete with two more good sized bedrooms and a 4 pce bathroom. ~ Now let’s talk about QUALITY. Not every property is built the same. From the small details like WOOD SHELVING throughout (no cheap wire racks)... to UPGRADED INSULATION, PREMIUM SIDING and 30 YEAR SINGLES… this home is top-shelf quality! Plus, it’s still under a PROGRESSIVE NEW HOME WARRANTY. ~ What a great place to call home!
Location
Province AB
County Red Deer County
Zoning R5A
Direction SW
Rooms
Basement Full, Unfinished
Interior
Interior Features Kitchen Island, No Animal Home, No Smoking Home, See Remarks, Walk-In Closet(s)
Heating Forced Air, Natural Gas
Cooling None
Flooring Carpet, Vinyl
Appliance See Remarks
Laundry Upper Level
Exterior
Garage Paved, Single Garage Attached
Garage Spaces 1.0
Garage Description Paved, Single Garage Attached
Fence Fenced
Community Features Park, Schools Nearby, Playground, Shopping Nearby
Roof Type Asphalt Shingle
Porch Deck
Lot Frontage 24.94
Exposure SW
Total Parking Spaces 2
Building
Lot Description Back Lane, Back Yard
Foundation Poured Concrete
Architectural Style 2 Storey, Side by Side
Level or Stories Two
Structure Type Wood Frame
Others
Restrictions None Known
Tax ID 57330412
Ownership Private
Read Less
GET MORE INFORMATION




