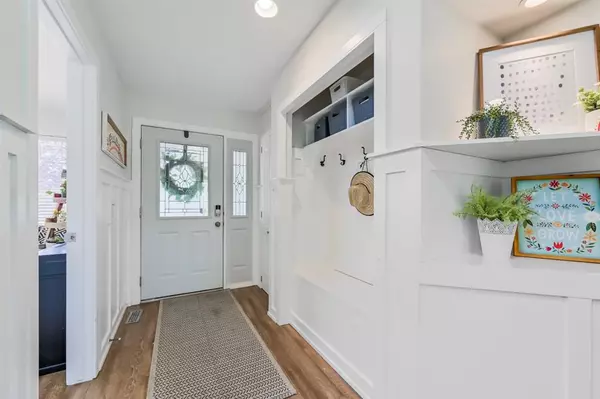For more information regarding the value of a property, please contact us for a free consultation.
47 Gleneagles TER Cochrane, AB T4C 1W2
Want to know what your home might be worth? Contact us for a FREE valuation!

Our team is ready to help you sell your home for the highest possible price ASAP
Key Details
Sold Price $700,000
Property Type Single Family Home
Sub Type Detached
Listing Status Sold
Purchase Type For Sale
Square Footage 2,243 sqft
Price per Sqft $312
Subdivision Gleneagles
MLS® Listing ID A1244598
Sold Date 11/09/22
Style 2 Storey
Bedrooms 5
Full Baths 3
Half Baths 1
HOA Fees $10/ann
HOA Y/N 1
Originating Board Calgary
Year Built 2003
Annual Tax Amount $4,398
Tax Year 2022
Lot Size 6,139 Sqft
Acres 0.14
Property Description
2-Storey updated custom home situated on a quiet tree lined street backing onto GOLF COURSE in coveted GlenEagles in Cochrane! Just steps to park/playground, km’s of walking trails + Glenbow Provincial Park. Enjoy the sense of community, amenities and small-town charm that Cochrane affords while being so close to Calgary. Great family home boasting over 3,200 sqft of developed living space with 5 bedrooms, 3.5 Baths, Den/Study + Oversized 26.5 x 23 ft GARAGE. Notable curb appeal with front porch + aggregate driveway. Functional open floorplan with 9 ft knockdown ceilings + laced in wainscotting throughout. Updated painted maple kitchen, QUARTZ countertops, stainless steel appliances, walk-in pantry + central island. Spacious great room with custom built-ins + fireplace, opens to light filled dining room + deck with stunning views + PRIVACY. 2 pc bath + laundry with sink round out the main level. Upstairs is highlighted by an elegant primary bedroom with sitting area, 5 pc ensuite w/ dual vanities, custom shower, soaker tub + double closets. 3 additional good-sized bedrooms + updated 4 pc bath. Professionally finished lower level with IN-FLOOR HEATING, 5th bedroom, rec area + family room with built-ins. Additional upgrades and features include: NEW Top of the Line carpet upstairs + downstairs ($25K) + no neighbours behind….Close to the ROCKIES + Kananaskis, shopping, restaurants, Golf, parks & pathways.
Location
Province AB
County Rocky View County
Zoning R-LD
Direction SE
Rooms
Basement Finished, Full
Interior
Interior Features Built-in Features, Closet Organizers, Double Vanity, Kitchen Island, No Smoking Home, Pantry, Stone Counters
Heating In Floor, Forced Air, Natural Gas
Cooling None
Flooring Carpet, Ceramic Tile
Fireplaces Number 1
Fireplaces Type Gas
Appliance Dishwasher, Dryer, Electric Stove, Garage Control(s), Microwave Hood Fan, Refrigerator, Washer, Window Coverings
Laundry Laundry Room
Exterior
Garage Double Garage Attached
Garage Spaces 2.0
Garage Description Double Garage Attached
Fence Fenced
Community Features Golf
Amenities Available None
Roof Type Wood
Porch Deck, Front Porch
Lot Frontage 49.22
Parking Type Double Garage Attached
Total Parking Spaces 4
Building
Lot Description Back Yard, Lawn, No Neighbours Behind, Level, On Golf Course, Rectangular Lot
Foundation Poured Concrete
Architectural Style 2 Storey
Level or Stories Two
Structure Type Stone,Vinyl Siding,Wood Frame
Others
Restrictions None Known
Tax ID 75895249
Ownership Private
Read Less
GET MORE INFORMATION




