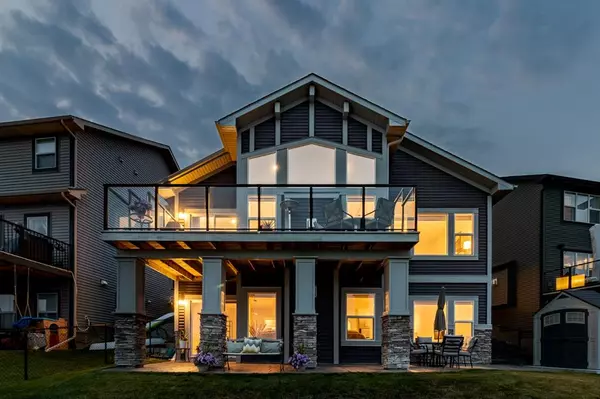For more information regarding the value of a property, please contact us for a free consultation.
114 Canals Close SW Airdrie, AB T4B 0S6
Want to know what your home might be worth? Contact us for a FREE valuation!

Our team is ready to help you sell your home for the highest possible price ASAP
Key Details
Sold Price $822,500
Property Type Single Family Home
Sub Type Detached
Listing Status Sold
Purchase Type For Sale
Square Footage 1,467 sqft
Price per Sqft $560
Subdivision Canals
MLS® Listing ID A1257607
Sold Date 11/21/22
Style Bungalow
Bedrooms 4
Full Baths 2
Half Baths 1
Originating Board Calgary
Year Built 2013
Annual Tax Amount $4,678
Tax Year 2021
Lot Size 5,449 Sqft
Acres 0.13
Property Description
Good morning BEAUTIFUL! Look what we found. TRANQUILITY meets QUALITY, STYLE & LOCATION. This EXECUTIVE style WALKOUT bungalow is PERFECTLY located on an oversized lot, on a SOUGHT after street, and BACKS directly on the canal (right where it branches /widens allowing EXPANSIVE, SUNNY SE views. This GORGEOUS, 3 bedroom (1 plus 2), 2.5 bath home, with approx. 2766 sq. feet of living space, needs to be viewed to experience ALL its HIGHLY appointed finishings and numerous upgrades....BEAUTIFUL curb and rear appeal, ABUNDANCE of windows, CENTRAL air, 2 GAS fireplaces, VAULTED ceilings, SKYLIGHT, MAPLE/IRON railings, EXTENDED height cabinetry, UPGRADED hardware, GRANITE counters throughout, ROUNDED corners, KNOCKDOWN ceilings, WIDE baseboards, MAPLE mantels, HARDWOOD/TILE floors throughout most of the main, UPGRADED carpet, WET bar, STAMPED concrete stairs/patio, HUGE upper deck with 2 natural gas connections & GLASS rails, CONCRETE patio & MORE! The Main floor opens to a SPACIOUS foyer, a PRIVATE front office and flows through to the STUNNING great/living room with a CENTRAL fireplace flanked by an IMPRESSIVE window wall. The DREAM kitchen was designed for LIFESTYLE entertaining with an OVERSIZED island, UPGRADED S.S APPLIANCES including a GAS STOVE, ABUNDANCE of counter/cabinet space & a WALK thru pantry. The SPACIOUS dining area opens onto the OVERSIZED upper deck with VIEWS and more VIEWS. This is sure to create guest ENVY! The KING sized Primary bedroom offers a SPA inspired 5 pce bath with separate soaker tub & shower, dual sinks & a HUGE walk in closet. The CONVENIENTLY located laundry & 2 pce bath complete this level. The WALKOUT level impresses with an expansive recreation/family/area, a WET bar area, a full bathroom, storage and 2 more additional SPACIOUS bedrooms. This level also has the ADDED bonus of 9' ceilings, subfloor for extra warmth, LOADS of windows and access to the lower level patio and backyard OASIS. LOVE to walk? Morning or evening walks are DIRECTLY out your back gate . In addition, this home is CENTRALLY located & in CLOSE proximity to amenities and access routes in or out of the city. Don't miss out on a RARE opportunity to find such a BEAUTIFUL home, in an AMAZING location!
Location
Province AB
County Airdrie
Zoning R1
Direction NW
Rooms
Basement Finished, Walk-Out
Interior
Interior Features Bar, Ceiling Fan(s), Closet Organizers, Double Vanity, Granite Counters, High Ceilings, Kitchen Island, Open Floorplan, Pantry, Skylight(s), Vaulted Ceiling(s), Walk-In Closet(s)
Heating Forced Air, Natural Gas
Cooling Central Air
Flooring Carpet, Hardwood, Tile
Fireplaces Number 2
Fireplaces Type Gas
Appliance Dishwasher, Dryer, Garage Control(s), Stove(s), Washer, Window Coverings
Laundry Laundry Room, Main Level
Exterior
Garage Double Garage Attached
Garage Spaces 2.0
Garage Description Double Garage Attached
Fence Fenced
Community Features Park, Schools Nearby, Playground, Sidewalks, Street Lights, Shopping Nearby
Roof Type Asphalt Shingle
Porch Deck, Front Porch, Patio
Lot Frontage 38.88
Parking Type Double Garage Attached
Total Parking Spaces 4
Building
Lot Description Back Yard, Front Yard, Landscaped, Rectangular Lot
Foundation Poured Concrete
Architectural Style Bungalow
Level or Stories One
Structure Type Stone,Vinyl Siding
Others
Restrictions Utility Right Of Way
Tax ID 67361700
Ownership Private
Read Less
GET MORE INFORMATION




