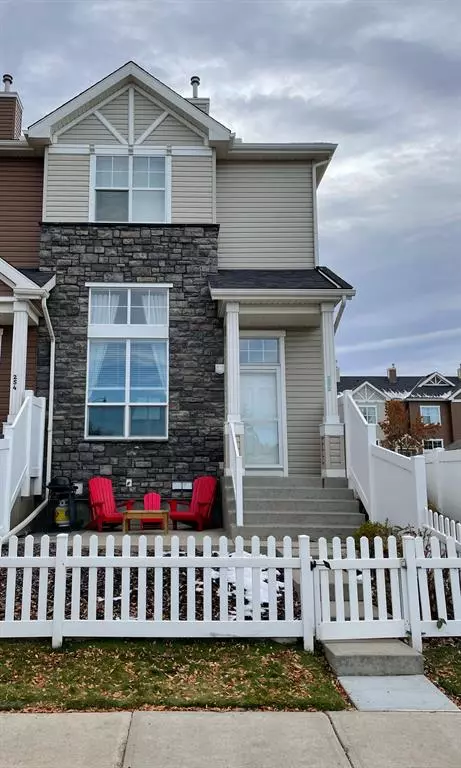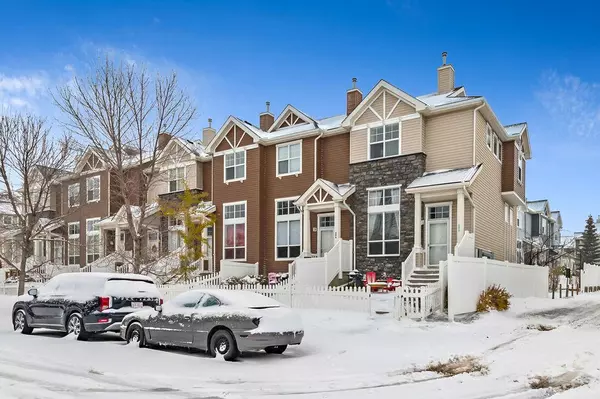For more information regarding the value of a property, please contact us for a free consultation.
252 Elgin WAY SE Calgary, AB T2Z4T4
Want to know what your home might be worth? Contact us for a FREE valuation!

Our team is ready to help you sell your home for the highest possible price ASAP
Key Details
Sold Price $355,000
Property Type Townhouse
Sub Type Row/Townhouse
Listing Status Sold
Purchase Type For Sale
Square Footage 1,166 sqft
Price per Sqft $304
Subdivision Mckenzie Towne
MLS® Listing ID A2010127
Sold Date 11/30/22
Style 3 Level Split
Bedrooms 2
Full Baths 2
Half Baths 1
Condo Fees $305
HOA Fees $18/ann
HOA Y/N 1
Originating Board Calgary
Year Built 2004
Annual Tax Amount $2,220
Tax Year 2022
Property Description
This adorable home is better than new. Completely renovated inside in 2016 with today's modern colors and finishings, this home has been immaculately maintained. This sought after, two primary bedroom & two ensuite layout is perfect for a roommate or a family of 2-4. As you drive up you will appreciate the exterior location with both a double car garage and street parking. The front fenced yard has a nice patio & low maintenance landscaping. The end unit allows for more windows, making this entire home bright and cheery. As you enter you will fall in love with soaring ceilings in the living room. The electric fireplace will add a cozy warmth and can be moved around to accommodate numerous options for designing this room. The kitchen has higher end stainless appliances, white cabinets & gorgeous quartz counters. The dining area will handle a generous table making entertaining a breeze. Notice the espresso hardwood that flows through the two main levels. Make your way upstairs and here you will find two primary bedrooms, both with full ensuites and both with large walk-in closets. The plush carpet is warm and cozy on your toes and both ensuites feature white cabinets and more stunning quartz. The basement houses your laundry and there is plenty of storage. This home is the perfect way to enter the Calgary market and it is in a community that has so much to offer.
Location
Province AB
County Calgary
Area Cal Zone Se
Zoning M-2 d75
Direction N
Rooms
Basement Partial, Unfinished
Interior
Interior Features Breakfast Bar, High Ceilings, Kitchen Island, No Animal Home, No Smoking Home, Open Floorplan, Storage, Walk-In Closet(s)
Heating Forced Air, Natural Gas
Cooling None
Flooring Carpet, Hardwood, Tile
Fireplaces Number 1
Fireplaces Type Electric
Appliance Dishwasher, Dryer, Electric Stove, Microwave Hood Fan, Refrigerator, Washer, Window Coverings
Laundry In Basement, In Unit
Exterior
Garage Double Garage Attached
Garage Spaces 2.0
Garage Description Double Garage Attached
Fence Fenced
Community Features Park, Playground, Sidewalks, Street Lights, Shopping Nearby
Amenities Available Secured Parking, Snow Removal, Trash, Visitor Parking
Roof Type Asphalt Shingle
Porch Front Porch, Patio
Exposure N,S,W
Total Parking Spaces 2
Building
Lot Description Back Lane, Corner Lot, Front Yard, Low Maintenance Landscape, Landscaped, Street Lighting
Foundation Poured Concrete
Architectural Style 3 Level Split
Level or Stories 3 Level Split
Structure Type Stone,Vinyl Siding,Wood Frame
Others
HOA Fee Include Common Area Maintenance,Insurance,Maintenance Grounds,Professional Management,Reserve Fund Contributions,Snow Removal
Restrictions Board Approval
Ownership Private
Pets Description Restrictions, Cats OK, Dogs OK
Read Less
GET MORE INFORMATION




