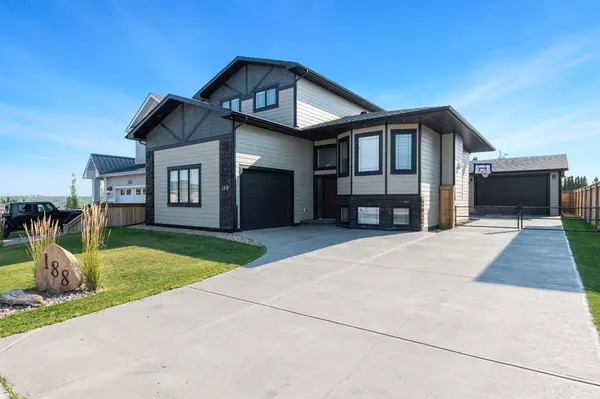For more information regarding the value of a property, please contact us for a free consultation.
188 Beaverlodge Close Fort Mcmurray, AB T9H 2V5
Want to know what your home might be worth? Contact us for a FREE valuation!

Our team is ready to help you sell your home for the highest possible price ASAP
Key Details
Sold Price $670,000
Property Type Single Family Home
Sub Type Detached
Listing Status Sold
Purchase Type For Sale
Square Footage 1,808 sqft
Price per Sqft $370
Subdivision Beacon Hill
MLS® Listing ID A1257503
Sold Date 11/28/22
Style 2 Storey
Bedrooms 4
Full Baths 3
Originating Board Fort McMurray
Year Built 2017
Annual Tax Amount $3,237
Tax Year 2022
Lot Size 6,600 Sqft
Acres 0.15
Property Description
Welcome to 188 Beaverlodge Close - CUSTOM BUILT HOME - 2 GARAGES, BACKING ONTO GREENSPACE, WHITE KITCHEN, NO CARPET + ALL THE STORAGE YOU COULD EVER WANT! This property offers all the parking + more! Front attached heated garage with an extra-long driveway (RV PARKING) + additional drive-thru double car garage (HEATED). Throughout the home you'll notice no corner was spared with gorgeous finishings throughout and engineered hard wood flooring on main floor and upper level. Walking in you are greeted by a bright & airy open concept living, dining and kitchen. The kitchen is a chef's dream featuring TOP OF THE LINE Black S/S Kitchen Aid appliances; double oven, cooktop, built-in wall microwave, you also have a built-in wine rack, quartz countertops, breakfast bar and a HUGE pantry with endless pull-out drawers and shelving. The main floor also features a laundry area with custom cabinetry and quartz countertops. Upstairs double glass doors will lead you to a large primary with luxurious 5PC ensuite which includes double vanity, stand up shower and corner soaker tub. This primary also features a MASSIVE walk-in closet with custom built ins. The additional bedroom upstairs is spacious with large walk-in closet and overlooks the greenspace. The basement is fully finished with large rec room to, 2 bedrooms (w/closet built-ins), large 4PC bath, storage + utility room – 75 GAL HOT WATER TANK – never run out of hot water. Other features of this home include: Air Conditioning, gas fireplace in living room, large deck in the backyard with gazebo, fully fenced yard + spray foam insulation. Call today to book your viewing!
Location
Province AB
County Wood Buffalo
Area Fm Southwest
Zoning R1
Direction N
Rooms
Basement Finished, Full
Interior
Interior Features Breakfast Bar, Double Vanity, Granite Counters, Open Floorplan, Pantry, See Remarks, Soaking Tub, Walk-In Closet(s)
Heating Forced Air, Natural Gas
Cooling Central Air
Flooring Ceramic Tile, Hardwood, Laminate
Fireplaces Number 1
Fireplaces Type Gas, Living Room
Appliance Central Air Conditioner, Dishwasher, Electric Cooktop, Microwave, Oven-Built-In, Refrigerator, Washer, Window Coverings
Laundry Main Level
Exterior
Garage Concrete Driveway, Double Garage Attached, Double Garage Detached, Heated Garage, Off Street, RV Access/Parking
Garage Spaces 2.0
Garage Description Concrete Driveway, Double Garage Attached, Double Garage Detached, Heated Garage, Off Street, RV Access/Parking
Fence Fenced
Community Features Schools Nearby, Playground, Sidewalks, Street Lights
Roof Type Asphalt Shingle
Porch Deck
Total Parking Spaces 8
Building
Lot Description Back Yard, Backs on to Park/Green Space, Landscaped, Street Lighting, Private, Rectangular Lot
Foundation ICF Block
Architectural Style 2 Storey
Level or Stories Two
Structure Type See Remarks
Others
Restrictions None Known
Tax ID 76171221
Ownership Private
Read Less
GET MORE INFORMATION




