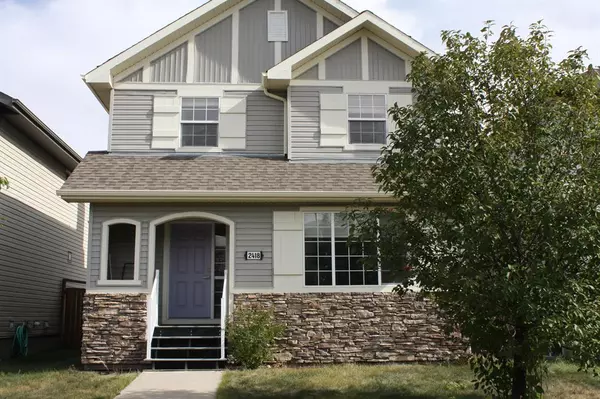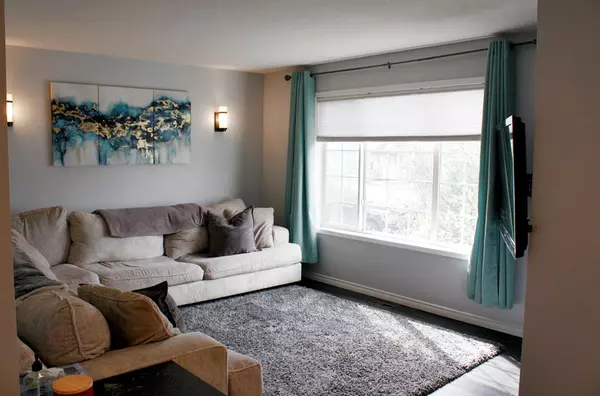For more information regarding the value of a property, please contact us for a free consultation.
2418 Kingsland RD SE Airdrie, AB T4A 0A4
Want to know what your home might be worth? Contact us for a FREE valuation!

Our team is ready to help you sell your home for the highest possible price ASAP
Key Details
Sold Price $485,000
Property Type Single Family Home
Sub Type Detached
Listing Status Sold
Purchase Type For Sale
Square Footage 1,540 sqft
Price per Sqft $314
Subdivision Kings Heights
MLS® Listing ID A2002590
Sold Date 11/18/22
Style 2 Storey
Bedrooms 4
Full Baths 2
Half Baths 1
HOA Fees $7/ann
HOA Y/N 1
Originating Board Calgary
Year Built 2006
Annual Tax Amount $2,594
Tax Year 2021
Lot Size 3,896 Sqft
Acres 0.09
Property Description
Move in ready 2 Storey in the desirable community of King's Heights. Everything has been completely renovated over the last 3 years. The main floor has vinyl flooring throughout. The kitchen has newer SS appliances, a large island, and quartz countertops. There is also a large corner pantry. The dining room and living room are also quite spacious. With new LED lights throughout the home. The upper level is completely carpeted and has 3 good sized bedrooms . The Primary Bedroom has an updated 4 pc ensuite and a custom walk in closet. The upper level laundry room is located right outside the primary bedroom and has a brand new washer and dryer. The finished basement features a large open family room with a stone fire place fire. There are also plenty of storage rooms including a rough in for a basement bathroom. Outside is a massive new Duradek with aluminum rails and LED lighting. The back also has a 2 car cement pad with additional gravel RV parking. The community of Kings Heights is excellent for young family's. Close to schools and shopping. There is already quick access to the highway, which will be made even faster when the new overpass is completed.
Location
Province AB
County Airdrie
Zoning R1
Direction W
Rooms
Basement Finished, Full
Interior
Interior Features Breakfast Bar, Closet Organizers, Kitchen Island, No Smoking Home, Storage, Walk-In Closet(s)
Heating Forced Air, Natural Gas
Cooling None
Flooring Carpet, Vinyl
Fireplaces Number 1
Fireplaces Type Basement, Electric, Stone
Appliance Dishwasher, Dryer, Electric Stove, Microwave Hood Fan, Refrigerator, Washer, Window Coverings
Laundry Upper Level
Exterior
Garage Parking Pad, RV Access/Parking
Garage Description Parking Pad, RV Access/Parking
Fence Fenced
Community Features Schools Nearby, Playground, Sidewalks, Shopping Nearby
Amenities Available Storage
Roof Type Asphalt Shingle
Porch Deck
Lot Frontage 36.48
Parking Type Parking Pad, RV Access/Parking
Total Parking Spaces 3
Building
Lot Description Back Yard, Lawn, Landscaped, Rectangular Lot
Foundation Poured Concrete
Architectural Style 2 Storey
Level or Stories Two
Structure Type Stone,Vinyl Siding,Wood Frame
Others
Restrictions Utility Right Of Way
Tax ID 67373658
Ownership Private
Read Less
GET MORE INFORMATION




