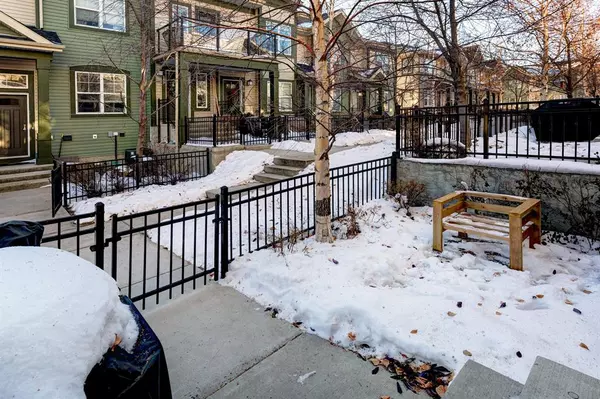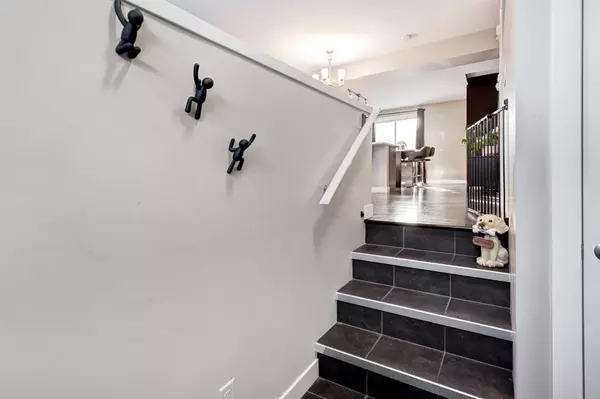For more information regarding the value of a property, please contact us for a free consultation.
621 McKenzie Towne SQ SE Calgary, AB T2Z 1E4
Want to know what your home might be worth? Contact us for a FREE valuation!

Our team is ready to help you sell your home for the highest possible price ASAP
Key Details
Sold Price $380,000
Property Type Townhouse
Sub Type Row/Townhouse
Listing Status Sold
Purchase Type For Sale
Square Footage 1,112 sqft
Price per Sqft $341
Subdivision Mckenzie Towne
MLS® Listing ID A2012426
Sold Date 12/01/22
Style 2 Storey
Bedrooms 2
Full Baths 2
Half Baths 1
Condo Fees $315
HOA Fees $18/ann
HOA Y/N 1
Originating Board Calgary
Year Built 2011
Annual Tax Amount $2,255
Tax Year 2022
Property Description
Enjoy the peace & tranquility that this location offers! This townhouse is located within the interior of the complex with established trees, displaying an abundance of natural beauty & stunning light coming in through the windows. The smart layout provides wide open living + dining room, allowing any configuration that works for you lifestyle. Hardwood flooring through the main living areas. Open kitchen with full height cabinetry, quartz counters, island, pantry closet, tile backsplash, stainless steel appliances & lots of counter space! Balcony off kitchen is perfect for BBQ cooking, complete with natural gas line. This plan features two primary bedrooms, each are generous sized, have their own ENSUITES & generous walk-in closets. An open hallway at top of stairs creates functional office space. DOUBLE DETACHED GARAGE makes this home complete. Great community with walking paths, ponds, playgrounds & schools. This unit is ideally located a short walk to transit, Sobey's, coffee shops and restaurants. Great opportunity to get into the real estate market & enjoy homeownership.
Location
Province AB
County Calgary
Area Cal Zone Se
Zoning M-1
Direction SE
Rooms
Basement Full, Unfinished
Interior
Interior Features Kitchen Island, Open Floorplan, Pantry, Walk-In Closet(s)
Heating Forced Air, Natural Gas
Cooling None
Flooring Carpet, Ceramic Tile, Hardwood
Appliance Dishwasher, Dryer, Electric Stove, Garage Control(s), Microwave Hood Fan, Refrigerator, Washer, Window Coverings
Laundry In Basement
Exterior
Garage Double Garage Attached
Garage Spaces 2.0
Garage Description Double Garage Attached
Fence Fenced
Community Features Schools Nearby, Playground, Sidewalks, Street Lights, Shopping Nearby
Amenities Available None
Roof Type Asphalt Shingle
Porch Balcony(s), Patio
Exposure NW,SE
Total Parking Spaces 2
Building
Lot Description Front Yard
Foundation Poured Concrete
Architectural Style 2 Storey
Level or Stories Two
Structure Type Vinyl Siding,Wood Frame
Others
HOA Fee Include Common Area Maintenance,Insurance,Professional Management,Reserve Fund Contributions,Snow Removal
Restrictions Restrictive Covenant-Building Design/Size,Utility Right Of Way
Ownership Private
Pets Description Restrictions, Yes
Read Less
GET MORE INFORMATION




