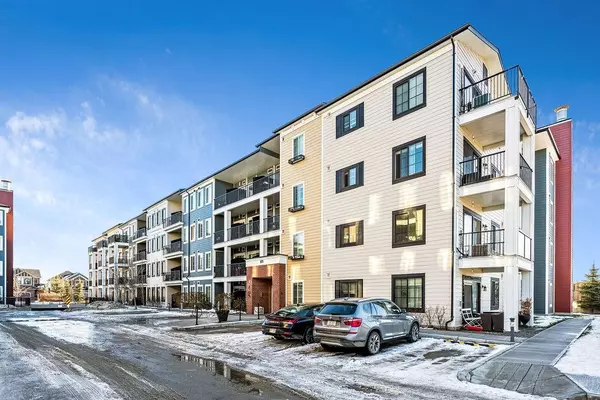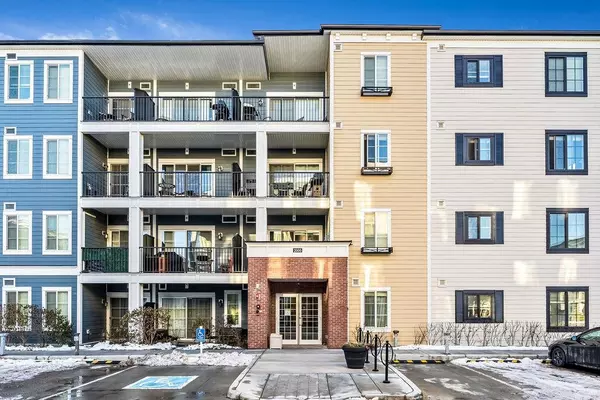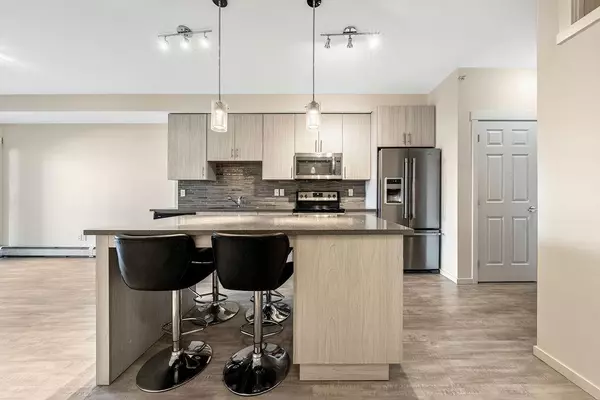For more information regarding the value of a property, please contact us for a free consultation.
215 Legacy BLVD SE #2414 Calgary, AB T2X3Z5
Want to know what your home might be worth? Contact us for a FREE valuation!

Our team is ready to help you sell your home for the highest possible price ASAP
Key Details
Sold Price $220,000
Property Type Condo
Sub Type Apartment
Listing Status Sold
Purchase Type For Sale
Square Footage 636 sqft
Price per Sqft $345
Subdivision Legacy
MLS® Listing ID A2012756
Sold Date 11/29/22
Style Apartment
Bedrooms 2
Full Baths 1
Condo Fees $323/mo
HOA Fees $3/ann
HOA Y/N 1
Originating Board Calgary
Year Built 2017
Annual Tax Amount $1,168
Tax Year 2022
Property Description
Stunning top floor unit with open concept design! Efficiently laid out 2 bed, 1 bath condo with a flex room. Pride of ownership is apparent, this home has been well cared for and looked after. The upgrades are endless including luxury vinyl plank flooring throughout, quartz countertops in the kitchen and bathroom. Enjoy sitting at your oversized kitchen island that doubles as a table. Unit contains Whirlpool stainless steel appliances in the kitchen, along with a double door fridge and in suite laundry with front loading washer and dryer. Large master bedroom with a walk-through closet that leads to a 3 piece bathroom which includes a deluxe shower. Enjoy the amenities that Legacy has to offer; schools, transit, restaurants, shopping centers, walking paths, everything you need all at the convenience of your doorstep. Conveniently located so you can jump right onto McLeod Trail and Deerfoot. Enjoy summer outside on your balcony, BBQ’s will be a breeze with your own gas hook up. Beat the heat on those hot summer evenings with AC! Pet friendly building upon board approval. This unit comes with 1 titled underground parking stall and a storage locker. This condo is perfect for a first-time buyer or an investment opportunity. You can lock up and leave, no mowing lawns or snow removal. Come see what Legacy has to offer, book your showing before it’s gone!
Location
Province AB
County Calgary
Area Cal Zone S
Zoning M-X2
Direction N
Rooms
Basement None
Interior
Interior Features Closet Organizers, Granite Counters, Kitchen Island, No Animal Home, No Smoking Home
Heating Baseboard
Cooling Central Air
Flooring Carpet, Vinyl
Appliance Dishwasher, Electric Range, Microwave Hood Fan, Washer/Dryer
Laundry In Unit
Exterior
Garage Underground
Garage Description Underground
Community Features Park, Schools Nearby, Playground, Sidewalks, Street Lights, Shopping Nearby
Amenities Available Other, Secured Parking, Storage, Trash, Visitor Parking
Roof Type Asphalt Shingle
Porch Balcony(s)
Exposure N
Total Parking Spaces 1
Building
Story 4
Foundation Poured Concrete
Architectural Style Apartment
Level or Stories Single Level Unit
Structure Type Concrete,Wood Frame
Others
HOA Fee Include Heat,Insurance,Parking,Professional Management,Reserve Fund Contributions,Sewer,Snow Removal,Trash,Water
Restrictions Board Approval,Pet Restrictions or Board approval Required,Pets Allowed
Tax ID 76845773
Ownership Private
Pets Description Restrictions, Yes
Read Less
GET MORE INFORMATION




