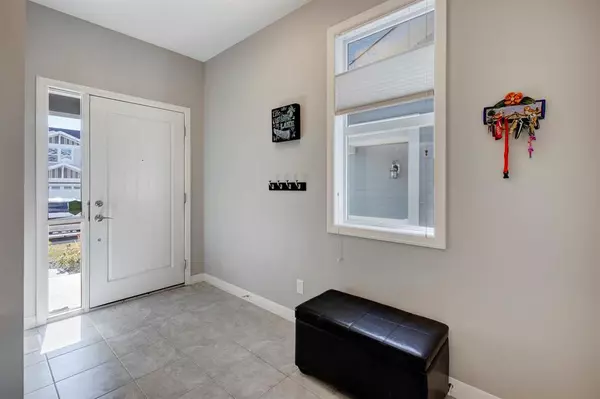For more information regarding the value of a property, please contact us for a free consultation.
34 Sundown GRV Cochrane, AB T4C 0X7
Want to know what your home might be worth? Contact us for a FREE valuation!

Our team is ready to help you sell your home for the highest possible price ASAP
Key Details
Sold Price $630,000
Property Type Single Family Home
Sub Type Detached
Listing Status Sold
Purchase Type For Sale
Square Footage 2,135 sqft
Price per Sqft $295
Subdivision Sunset Ridge
MLS® Listing ID A2003158
Sold Date 11/10/22
Style 2 Storey
Bedrooms 3
Full Baths 2
Half Baths 1
HOA Fees $11/ann
HOA Y/N 1
Originating Board Calgary
Year Built 2014
Annual Tax Amount $3,566
Tax Year 2022
Lot Size 3,810 Sqft
Acres 0.09
Property Description
Great home in the family oriented neighbourhood of Sunset Ridge! As you walk in you will be amazed by the space and the high ceilings throughout. The main floor features 9' ceilings, hardwood flooring and with many large windows, you will enjoy plenty of natural light year round. The kitchen features granite counter tops and high end stainless steel appliances. The living room has a fireplace that will keep you warm during those cold winter nights and plenty of space for all of your furniture. Upstairs you will find a spacious master bedroom with a large 5 pieces ensuite. The laundry room, two good sized bedrooms, a 4 pieces bath and a bonus room completes the second floor. The basement is finished and has the roughed-in for a full bathroom. Drive a truck? The oversized garage is big enough to fit a full size truck. The backyard features permeable pavement and is perfect for entertainment. Located just a few steps away from pathways and a K to 8 school the location is perfect for those who enjoy nature and a more relax lifestyle. To book a private tour of this great home simply call your favourite agent.
Location
Province AB
County Rocky View County
Zoning R-LD
Direction S
Rooms
Basement Finished, Full
Interior
Interior Features No Animal Home, No Smoking Home, Open Floorplan
Heating Forced Air, Natural Gas
Cooling None
Flooring Carpet, Ceramic Tile, Hardwood
Fireplaces Number 1
Fireplaces Type Gas
Appliance Built-In Oven, Dishwasher, Garage Control(s), Gas Cooktop, Microwave, Range Hood, Refrigerator, Washer/Dryer, Window Coverings
Laundry Laundry Room, Upper Level
Exterior
Garage Concrete Driveway, Double Garage Attached
Garage Spaces 2.0
Garage Description Concrete Driveway, Double Garage Attached
Fence Fenced
Community Features Schools Nearby, Playground, Shopping Nearby
Amenities Available Other
Roof Type Asphalt Shingle
Porch Deck, See Remarks
Lot Frontage 34.29
Parking Type Concrete Driveway, Double Garage Attached
Exposure S
Total Parking Spaces 4
Building
Lot Description Back Yard, Landscaped, Rectangular Lot
Foundation Poured Concrete
Architectural Style 2 Storey
Level or Stories Two
Structure Type Brick,See Remarks,Wood Frame
Others
Restrictions None Known
Tax ID 75905654
Ownership Private
Read Less
GET MORE INFORMATION




