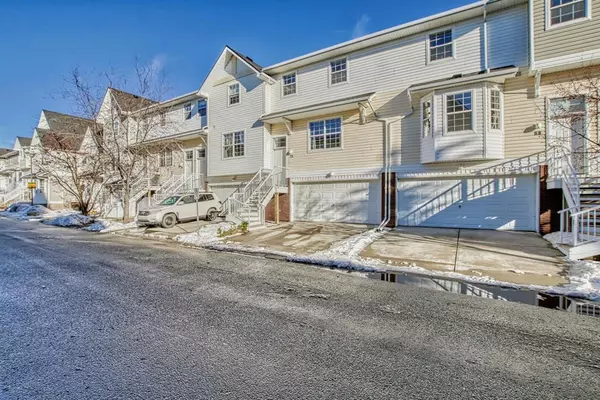For more information regarding the value of a property, please contact us for a free consultation.
72 Prestwick Acres LN SE Calgary, AB T2Z 3Y1
Want to know what your home might be worth? Contact us for a FREE valuation!

Our team is ready to help you sell your home for the highest possible price ASAP
Key Details
Sold Price $341,000
Property Type Townhouse
Sub Type Row/Townhouse
Listing Status Sold
Purchase Type For Sale
Square Footage 1,226 sqft
Price per Sqft $278
Subdivision Mckenzie Towne
MLS® Listing ID A2013196
Sold Date 11/28/22
Style 2 Storey
Bedrooms 3
Full Baths 1
Half Baths 1
Condo Fees $375
HOA Fees $19/ann
HOA Y/N 1
Originating Board Calgary
Year Built 2000
Annual Tax Amount $1,858
Tax Year 2022
Property Description
Fabulous townhome with an attached double garage and private, fenced backyard! This complex is unique and provides fantastic accessibility to highways, shopping and is nestled in a residential setting. From the front door, and up a few steps, the home opens up to an open concept with an extravagant living room space that can easily accommodate two conversation areas, plenty of dining room space and a fabulous, efficient kitchen with a huge window bringing in tons of natural light. Completing this floor is a front hall closet and guest washroom. This main level has new laminate flooring which also matches the stairs from the front door and up the stairs to the second level! The primary bedroom is flooded with natural light and has a generous walk-in closet. The two other spacious bedrooms will both fit queen beds if desired! The four piece bathroom gives you lots of storage with a linen closet and ample counter space. Plus, completing this second floor is a flex space to use as a play area or work from-home/homework station or reading nook. The lower level features storage under the stairs; entry in from the garage that is roomy for storage, along with a spacious laundry area and a window allowing natural light to make the laundry bright and cheery. Very reasonable condo fees and a proactive Management Team keeping the property in great condition. Shingles and eavestrough system were replaced in the summer of 2020 and Telus fibre optic (2021) is now available!
Location
Province AB
County Calgary
Area Cal Zone Se
Zoning M-2
Direction W
Rooms
Basement Partial, Partially Finished
Interior
Interior Features Kitchen Island, No Smoking Home, Open Floorplan, Vinyl Windows, Walk-In Closet(s)
Heating Forced Air, Natural Gas
Cooling None
Flooring Carpet, Laminate
Fireplaces Number 1
Fireplaces Type Electric
Appliance Dryer, Electric Stove, Refrigerator, Washer
Laundry In Unit, Lower Level
Exterior
Garage Double Garage Attached
Garage Spaces 2.0
Garage Description Double Garage Attached
Fence Partial
Community Features Schools Nearby, Playground, Sidewalks, Street Lights, Shopping Nearby
Amenities Available Snow Removal, Trash, Visitor Parking
Roof Type Asphalt Shingle
Porch Patio
Exposure W
Total Parking Spaces 4
Building
Lot Description Back Yard, Lawn, No Neighbours Behind, Rectangular Lot
Foundation Poured Concrete
Architectural Style 2 Storey
Level or Stories Two
Structure Type Wood Frame
Others
HOA Fee Include Amenities of HOA/Condo,Common Area Maintenance,Maintenance Grounds,Professional Management,Reserve Fund Contributions,Sewer,Snow Removal,Trash,Water
Restrictions Pet Restrictions or Board approval Required
Ownership Private
Pets Description Restrictions, Yes
Read Less
GET MORE INFORMATION




