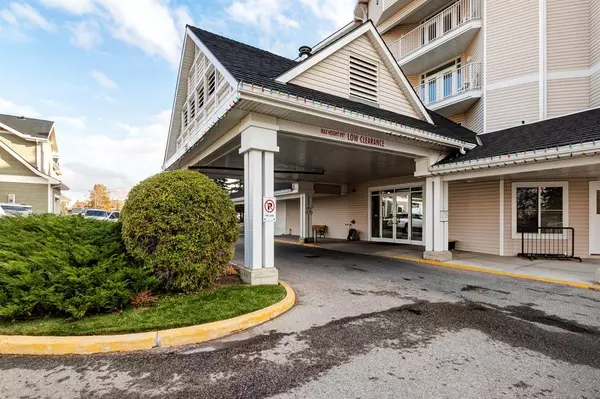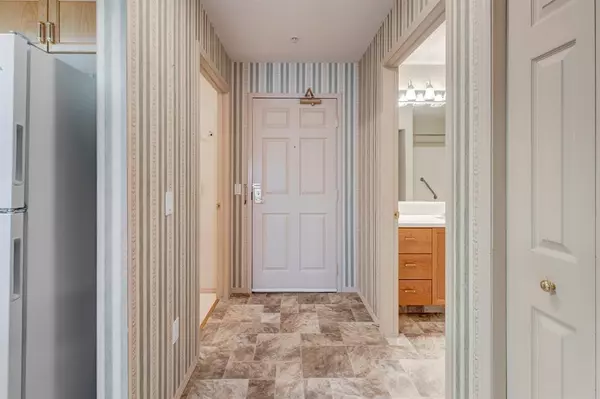For more information regarding the value of a property, please contact us for a free consultation.
305 1 AVE NW #217 Airdrie, AB T4B 2M5
Want to know what your home might be worth? Contact us for a FREE valuation!

Our team is ready to help you sell your home for the highest possible price ASAP
Key Details
Sold Price $179,000
Property Type Condo
Sub Type Apartment
Listing Status Sold
Purchase Type For Sale
Square Footage 661 sqft
Price per Sqft $270
Subdivision Downtown
MLS® Listing ID A2007642
Sold Date 11/12/22
Style Apartment
Bedrooms 1
Full Baths 1
Condo Fees $472/mo
Originating Board Calgary
Year Built 1998
Annual Tax Amount $1,132
Tax Year 2021
Lot Size 667 Sqft
Acres 0.02
Property Description
Amazing Senior's living - independence & privacy coupled w/meals & activities if desired! Welcome home to FLETCHER VILLAGE!
Here is your opportunity to own an immaculate home w/plenty of room & very little maintenance. This one bed, one bath home is just over 660 sq ft & is host to a lovely, sunny BALCONY & wonderful views. Inside you will note how clean & well cared for this home is. Everything has been lovingly cared for here. There is a newer FRIDGE as well as NEW flooring in the kitchen area. The bathroom is massive as is the bedroom - plenty of room for a king sized bed or 2 smaller beds if desired. Also find a large storage area &
IN SUITE laundry room. There are also shared laundry facilities on each floor. This building offers many amenities including evening meals for a small fee. Other features include a GYM, LIBRARY & PUZZLE CENTRE. Card games, shuffleboard & other activites will entertain you & help you to meet other people living in this complex. There is also an on-site HAIRDRESSER, PARTY ROOM and GUEST SUITES for your visitors. All of this is centrally located close to shopping, restaurants, medical & dental. This Senior's Living facility will not disappoint. Call today to book your showing & tour.
Location
Province AB
County Airdrie
Zoning DC-01
Direction N
Rooms
Basement None
Interior
Interior Features Ceiling Fan(s), Elevator, No Animal Home, No Smoking Home
Heating Baseboard, Natural Gas
Cooling None
Flooring Carpet, Linoleum
Appliance Dishwasher, Dryer, Range Hood, Refrigerator, Stove(s), Washer, Window Coverings
Laundry See Remarks
Exterior
Garage Stall
Garage Description Stall
Community Features Park, Schools Nearby, Playground, Sidewalks, Street Lights, Shopping Nearby
Amenities Available Elevator(s), Laundry, Parking
Roof Type Rubber
Porch Balcony(s)
Parking Type Stall
Exposure SE
Total Parking Spaces 1
Building
Story 4
Foundation Poured Concrete
Architectural Style Apartment
Level or Stories Single Level Unit
Structure Type Vinyl Siding,Wood Frame
Others
HOA Fee Include Cable TV,Common Area Maintenance,Electricity,Heat,Insurance,Maintenance Grounds,Professional Management,Reserve Fund Contributions,Sewer,Snow Removal,Trash,Water
Restrictions Airspace Restriction,Utility Right Of Way
Tax ID 67366172
Ownership Private
Pets Description Restrictions, Yes
Read Less
GET MORE INFORMATION




