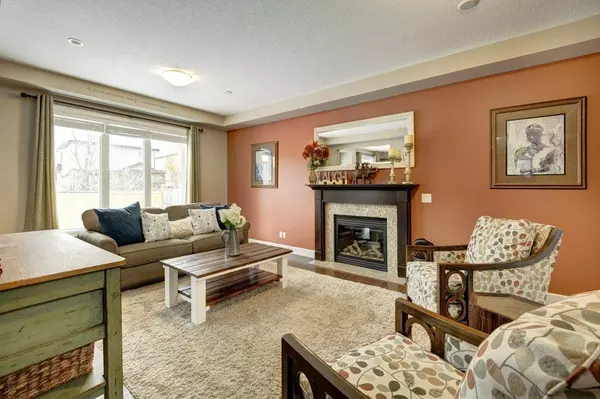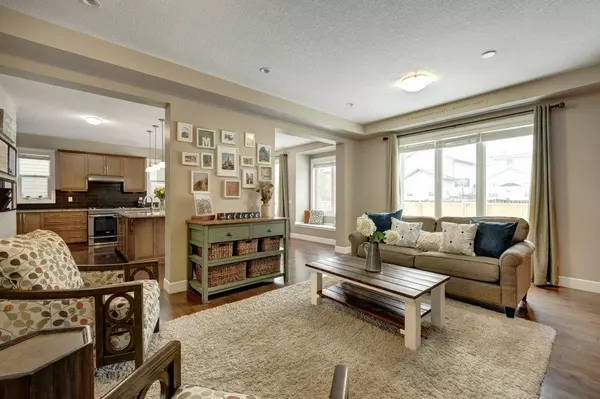For more information regarding the value of a property, please contact us for a free consultation.
1188 Windhaven Close SW Airdrie, AB T4B 0P4
Want to know what your home might be worth? Contact us for a FREE valuation!

Our team is ready to help you sell your home for the highest possible price ASAP
Key Details
Sold Price $620,000
Property Type Single Family Home
Sub Type Detached
Listing Status Sold
Purchase Type For Sale
Square Footage 2,102 sqft
Price per Sqft $294
Subdivision Windsong
MLS® Listing ID A2008451
Sold Date 11/11/22
Style 2 Storey
Bedrooms 3
Full Baths 2
Half Baths 1
Originating Board Calgary
Year Built 2010
Annual Tax Amount $3,186
Tax Year 2022
Lot Size 4,392 Sqft
Acres 0.1
Property Description
**OPEN HOUSE SAT OCT 29th | 2:00pm- 3:30pm** This 3 bed/ 2.5 baths custom Mattamy home is located in the highly desirable neighborhood of Windsong, Airdrie.
The main floor layout is extremely unique with the original main floor office removed to create the oversized custom Chef's Kitchen- which takes up 1/2 of the main floor. With the additional space, the island was rotated 190 degrees, extra drawers & ceiling height cabinetry were added, and it also opened up the pantry space. The appliances were upgraded including the gas stove, and rough in water line for fridge. Looking out the tall sliding doors from the island is the oversized low maintenance backyard featuring the custom two teared deck and option to add your own gate for RV parking from the back alley. The Livingroom gas fireplace with granite tile complements the rare dark maple hardwood floors, tall ceilings and oversized windows.
SECOND FLOOR: Multiple windows illuminates this cozy and inviting bonus rm with plenty of space for your big screen and comfy sectional.
A couple steps up to the primary bedroom is the custom walk-in closet, dual vanity sinks, soaker style tub and an oversized Super Shower (See 3D tour).
Finishing off the floor are the 2 spare bedrooms (1 which is fully set up as an office space), full 4-piece bathroom AND laundry room with ample storage.
BASEMENT: fully insulated blank canvas with upgraded large egress windows (homeowner upgraded to included 2nd egrass window), bathroom rough-in AND door to the basement moved from main floor to basement.
ADD’L UPGRADES: Railings in bonus rm instead of knee walls, finished lower landing to basement (moved door from top of stairs to bottom), 9ft drop down ceilings both floors (this means taller windows throughout and 8ft doors throughout), 4” baseboards, upgraded counter to ceiling mirrors in upstairs bathrooms, Tile flooring in entryway, laundry room and bathrooms
LOCATION: when an agent says ‘Location, location, location", this is what they are talking about. Conveniently located steps from parks, walking paths and schools, grocery stores, restaurants, baseball park and the canal, this home is a showstopper and a MUST SEE!
Location
Province AB
County Airdrie
Zoning R1-L
Direction S
Rooms
Basement Full, Unfinished
Interior
Interior Features Bathroom Rough-in, Closet Organizers, Double Vanity, Granite Counters, High Ceilings, Kitchen Island, No Smoking Home, Open Floorplan, Pantry, Soaking Tub, Storage, Walk-In Closet(s)
Heating Forced Air, Natural Gas
Cooling None
Flooring Carpet, Hardwood, Tile
Fireplaces Number 1
Fireplaces Type Gas, Living Room, Mantle
Appliance Dishwasher, Dryer, Garage Control(s), Gas Stove, Microwave, Range Hood, Refrigerator, Washer, Window Coverings
Laundry Laundry Room, Upper Level
Exterior
Garage Double Garage Attached, Driveway, Garage Door Opener, Garage Faces Front, Insulated, Paved
Garage Spaces 2.0
Garage Description Double Garage Attached, Driveway, Garage Door Opener, Garage Faces Front, Insulated, Paved
Fence Fenced, Partial
Community Features Park, Schools Nearby, Playground, Sidewalks, Street Lights, Shopping Nearby
Roof Type Asphalt Shingle
Porch Deck, Front Porch
Lot Frontage 38.68
Parking Type Double Garage Attached, Driveway, Garage Door Opener, Garage Faces Front, Insulated, Paved
Total Parking Spaces 4
Building
Lot Description Back Lane, Back Yard, Front Yard, Lawn, Low Maintenance Landscape, No Neighbours Behind, Level, Street Lighting
Foundation Poured Concrete
Architectural Style 2 Storey
Level or Stories Two
Structure Type Brick,Vinyl Siding
Others
Restrictions Airspace Restriction
Tax ID 78794072
Ownership Private
Read Less
GET MORE INFORMATION




