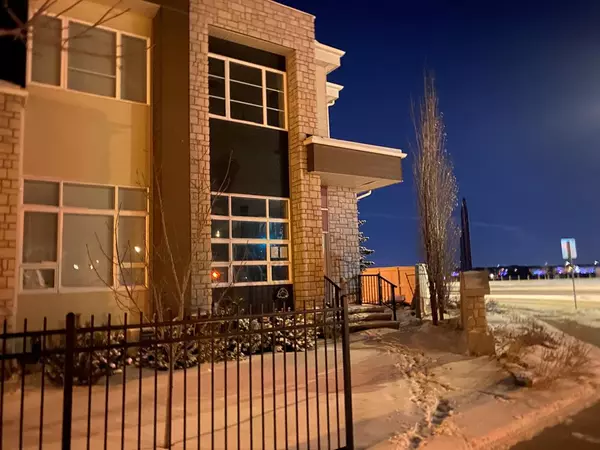For more information regarding the value of a property, please contact us for a free consultation.
1530 Bayside AVE SW #401 Airdrie, AB T4B 4B5
Want to know what your home might be worth? Contact us for a FREE valuation!

Our team is ready to help you sell your home for the highest possible price ASAP
Key Details
Sold Price $350,800
Property Type Townhouse
Sub Type Row/Townhouse
Listing Status Sold
Purchase Type For Sale
Square Footage 1,249 sqft
Price per Sqft $280
Subdivision Bayside
MLS® Listing ID A2016725
Sold Date 01/16/23
Style 4 Level Split
Bedrooms 3
Full Baths 2
Half Baths 1
Condo Fees $285
Originating Board Calgary
Year Built 2017
Annual Tax Amount $2,129
Tax Year 2022
Lot Size 1,486 Sqft
Acres 0.03
Property Description
BUY FOR LOCATION! STAY FOR THE STYLE Well here it is!! ONLY 2 BLOCKS TO THE CANALS & PARK IN BAYSIDE | WALKING DISTANCE TO SCHOOLS AND CHINOOK WINDS REGIONAL PARK | PATHS, PONDS and Playgrounds NEARBY! Come see this beautiful 3 BEDROOM, END UNIT TOWNHOME WITH DOUBLE ATTACHED GARAGE | SUNNY EXPOSURE W/ OODLES OF NATURAL LIGHT THROUGHOUT | PERFECT HOME WITH ALL THE UPGRADES | LIGHT and Bright Colours | Welcome to this Ultra Modern Home with a Spacious Open Plan great for All Entertaining, Bright Living Room w/ Soaring 13ft Ceiling & impressive Floor to Ceiling windows and Features A SOOTHING Fireplace, Beautiful Open Riser Staircase with Glass Railings, Gourmet European Style High Gloss White Kitchen with Full Heights Cabinets, Quartz Counters, great size Dining Area with easy access to the Full Width SUNNY Balcony provides Ample Space for your BBQ & Patio Furniture. Upstairs has a Master Bedroom with its own full 5pc Ensuite (Double Vanity & Tub / Shower), 2 more bedrooms and a Stylish 4pc Main Bath. Lets not forget the Convenient UPSTAIRS Laundry area. Ideal Location: Short Walk to Schools, Park, Pathways on the Canals in Bayside, Easy Access to Shopping Malls, all Amenities, Airport and Highway #2. Don’t delay this affordable ultra-modern home ! A must to see and own, call today!
Location
Province AB
County Airdrie
Zoning R4
Direction W
Rooms
Basement Full, Unfinished
Interior
Interior Features Closet Organizers, High Ceilings, Recessed Lighting, Vaulted Ceiling(s)
Heating Central, Forced Air
Cooling None
Flooring Carpet, Ceramic Tile, Laminate
Fireplaces Number 1
Fireplaces Type Electric
Appliance See Remarks
Laundry Upper Level
Exterior
Garage Double Garage Attached
Garage Spaces 2.0
Garage Description Double Garage Attached
Fence Partial
Community Features Other, Park, Schools Nearby, Playground, Pool, Sidewalks, Street Lights, Shopping Nearby
Amenities Available Park, Parking, Storage, Visitor Parking
Roof Type Asphalt Shingle
Porch Balcony(s), Patio
Parking Type Double Garage Attached
Exposure W
Total Parking Spaces 2
Building
Lot Description Few Trees, Front Yard, Street Lighting
Foundation Poured Concrete
Architectural Style 4 Level Split
Level or Stories 4 Level Split
Structure Type Mixed
Others
HOA Fee Include Insurance,Maintenance Grounds,Parking,Professional Management,Reserve Fund Contributions,Snow Removal,Trash
Restrictions Board Approval,Easement Registered On Title,Pet Restrictions or Board approval Required,Restrictive Covenant-Building Design/Size
Tax ID 78795450
Ownership Bank/Financial Institution Owned
Pets Description Restrictions, Yes
Read Less
GET MORE INFORMATION




