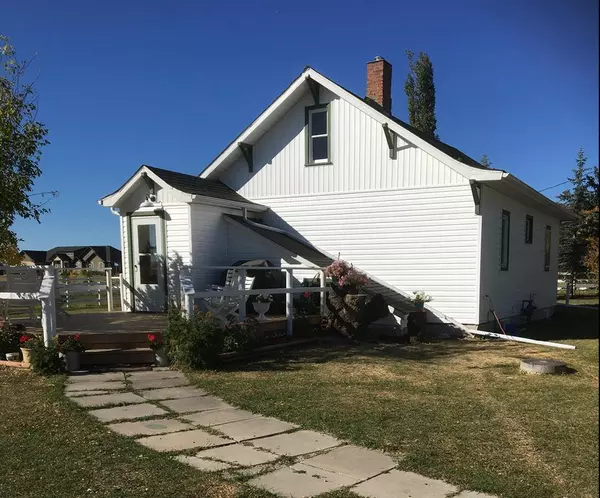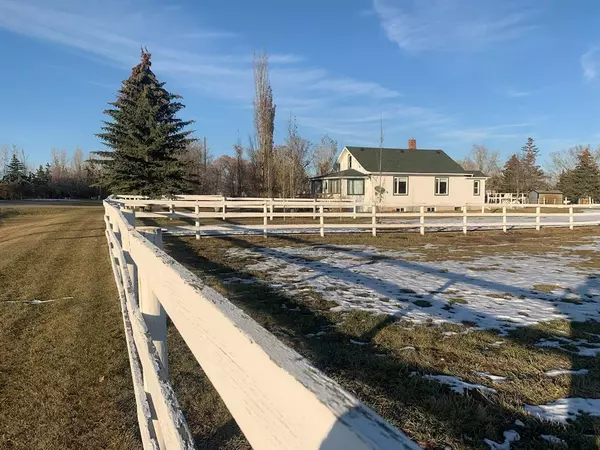For more information regarding the value of a property, please contact us for a free consultation.
80112 Highwood Meadows Drive East Rural Foothills County, AB T1S 1B1
Want to know what your home might be worth? Contact us for a FREE valuation!

Our team is ready to help you sell your home for the highest possible price ASAP
Key Details
Sold Price $590,000
Property Type Single Family Home
Sub Type Detached
Listing Status Sold
Purchase Type For Sale
Square Footage 855 sqft
Price per Sqft $690
Subdivision Highwood Meadows
MLS® Listing ID A2008361
Sold Date 01/16/23
Style Acreage with Residence,Bungalow
Bedrooms 4
Full Baths 1
Half Baths 1
Originating Board Calgary
Annual Tax Amount $2,360
Tax Year 2022
Lot Size 2.360 Acres
Acres 2.36
Property Description
COUNTRY CHARM SHINES THROUGH ! EASY COMMUTE TO CALGARY AND OKOTOKS (NEAR THE SASKATOON FARM) OVER 1723 SQ.FT. OF LIVING SPACE AND FOUR LARGE BEDROOMS WITH OPEN MAIN FLOOR AND EAT IN KITCHEN. RUSTIC FIR FLOORING AND ENCLOSED VERANDA HOUSE (VINYL) AND BARN (METAL) SIDED IN LAST TWO YEARS - FULLY FENCED WITH NUMEROUS PADDOCKS AND PENS WITH ALL SEASON AUTOMATIC WATER. BARN >> NINE BOX STALLS WITH TACK - STORAGE - FEED ROOMS HEATED WORKSHOP (TOOLS INCLUDED) ADDITIONAL OUTBUILDINGS INCLUDE CHICKEN COUP....MORE STORAGE AND ANIMAL STALL. FIVE VEHICLE DETACHED GARAGE LARGE FRONT DECK NEW BACK DECK NEW WELL PUMP AND PRESSURE TANK 2020 NEW POWER POLES 2021 NEW SEPTIC PUMP 2021 VERY FUNCTIONAL - A WELL LAYED OUT PROPERTY ALL ON 2.36 ACRES IN A WONDERFUL NEIGHBORHOOD >>>> ****PERFECT FOR A HOBBY FARM OR BED AND BREAKFAST ?? GREAT LOCATION ....... GREAT PRICE A MUST SEE !!
Location
Province AB
County Foothills County
Zoning Cres
Direction E
Rooms
Basement Full, Partially Finished
Interior
Interior Features No Smoking Home, Open Floorplan, Storage, Sump Pump(s)
Heating Forced Air, Natural Gas
Cooling None
Flooring Hardwood
Appliance Dishwasher, Electric Stove, Refrigerator, Washer/Dryer, Window Coverings
Laundry In Basement
Exterior
Parking Features Quad or More Detached, Triple Garage Detached
Garage Spaces 5.0
Garage Description Quad or More Detached, Triple Garage Detached
Fence Cross Fenced, Fenced
Community Features None
Roof Type Asphalt Shingle
Porch Deck, Front Porch
Exposure E
Total Parking Spaces 5
Building
Lot Description Farm, Lawn, Low Maintenance Landscape, Many Trees, Yard Lights, Pasture, Treed
Building Description Vinyl Siding, Barn
Foundation Block
Architectural Style Acreage with Residence, Bungalow
Level or Stories One
Structure Type Vinyl Siding
Others
Restrictions None Known
Tax ID 75114027
Ownership Private
Read Less



