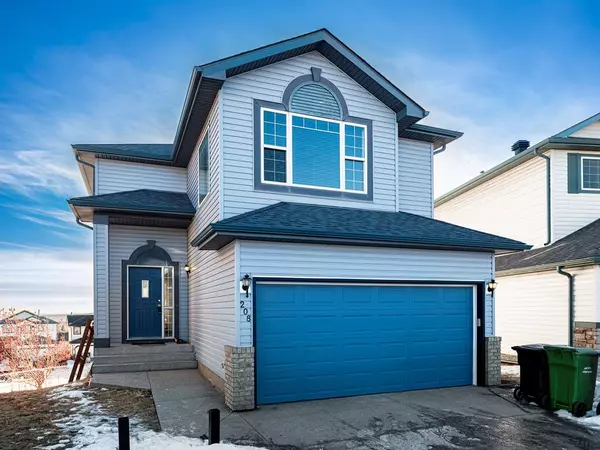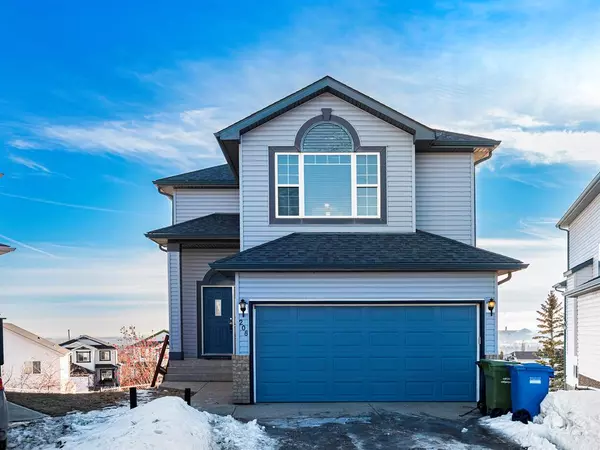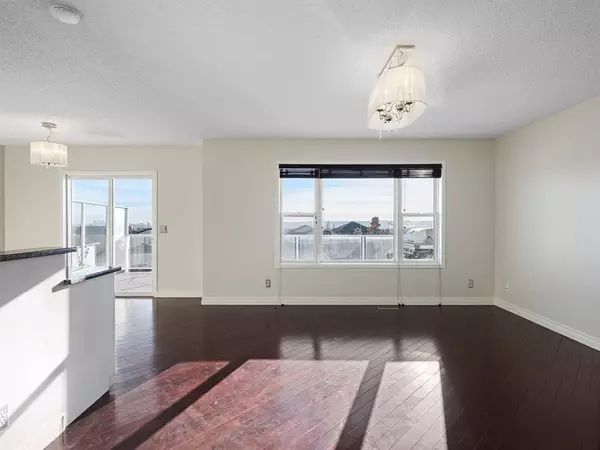For more information regarding the value of a property, please contact us for a free consultation.
208 Arbour Crest DR NW Calgary, AB T3G 4S1
Want to know what your home might be worth? Contact us for a FREE valuation!

Our team is ready to help you sell your home for the highest possible price ASAP
Key Details
Sold Price $663,000
Property Type Single Family Home
Sub Type Detached
Listing Status Sold
Purchase Type For Sale
Square Footage 1,696 sqft
Price per Sqft $390
Subdivision Arbour Lake
MLS® Listing ID A2018611
Sold Date 01/16/23
Style 2 Storey
Bedrooms 4
Full Baths 3
Half Baths 1
HOA Fees $21/ann
HOA Y/N 1
Originating Board Calgary
Year Built 1999
Annual Tax Amount $3,778
Tax Year 2022
Lot Size 5,694 Sqft
Acres 0.13
Property Description
Wonderful 4 bed, 3.5 bath two storey home in the sought-after northwest lake community of Arbour Lake! This lovely home is situated on a spacious pie lot with no neighbors behind and offers spectacular views of downtown Calgary and Canada Olympic Park. Welcoming you into the home is a charming open concept living and dining space. Gorgeous windows pan the back of the home offering abundant natural light to stream through this sunny south facing home. The kitchen boasts granite countertops, stainless steel appliances, a spacious pantry with built-in shelving, white cabinetry and tile backsplash. From here the eating nook provides direct access to the sprawling back deck, providing ample space for outdoor entertainment and once again incredible views of Calgary! A 2pc bathroom and laundry room complete this main floor. The upper level offers a spacious bonus room with large windows and a ceiling fan. The master bedroom retreat showcases beautiful natural light, city views and offers a lovely 5pc ensuite. 2 large sized bedrooms and a 4pc bathroom with ample counter and storage space complete this upper level. The fully developed lower level features extensive builtins, maximizing closet space and a lovely family room providing access to the lower patio and backyard area. An additional bedroom, wet bar and 4pc bathroom finish off this space. Incredible location close to schools, shopping, the Arbour Lake community centre including access to tennis courts, the lake and all amenities. This charming home offers balanced living in a fantastic community!
Location
Province AB
County Calgary
Area Cal Zone Nw
Zoning R-C1
Direction N
Rooms
Other Rooms 1
Basement Finished, Walk-Out
Interior
Interior Features Built-in Features, Ceiling Fan(s), Pantry, Wet Bar
Heating Forced Air
Cooling None
Flooring Carpet, Ceramic Tile, Hardwood, Vinyl
Appliance Dishwasher, Dryer, Garage Control(s), Microwave, Range Hood, Refrigerator, Stove(s), Washer, Window Coverings
Laundry Laundry Room
Exterior
Parking Features Double Garage Attached
Garage Spaces 2.0
Garage Description Double Garage Attached
Fence Fenced
Community Features Clubhouse, Lake, Park, Schools Nearby, Playground, Sidewalks, Street Lights, Tennis Court(s), Shopping Nearby
Amenities Available Beach Access, Clubhouse, Park, Parking, Picnic Area, Playground
Roof Type Asphalt Shingle
Porch Deck, Patio
Lot Frontage 21.88
Total Parking Spaces 2
Building
Lot Description Backs on to Park/Green Space, No Neighbours Behind, Irregular Lot, Landscaped
Foundation Poured Concrete
Architectural Style 2 Storey
Level or Stories Two
Structure Type Brick,Concrete,Vinyl Siding,Wood Frame
Others
Restrictions Restrictive Covenant-Building Design/Size,Utility Right Of Way
Tax ID 76429954
Ownership Private
Read Less



