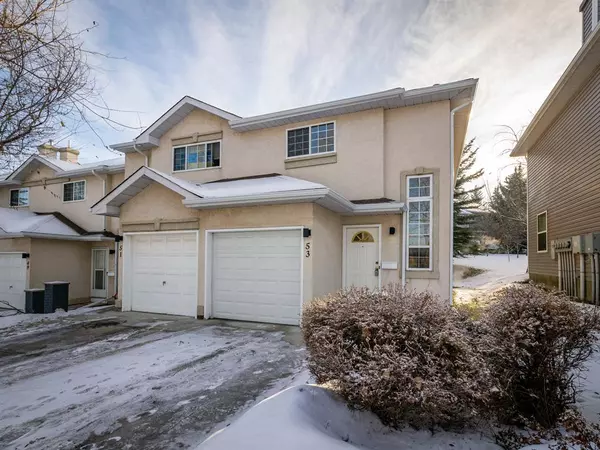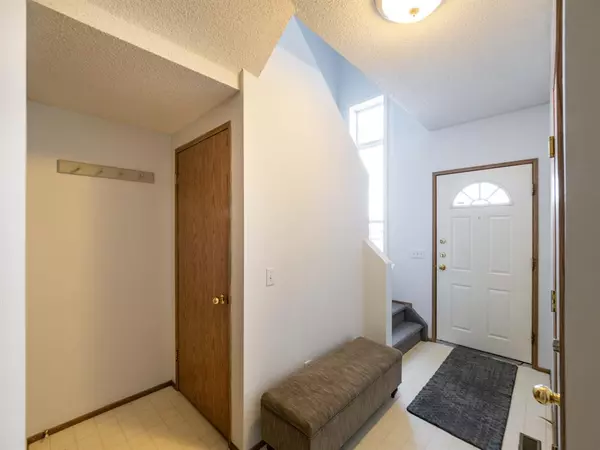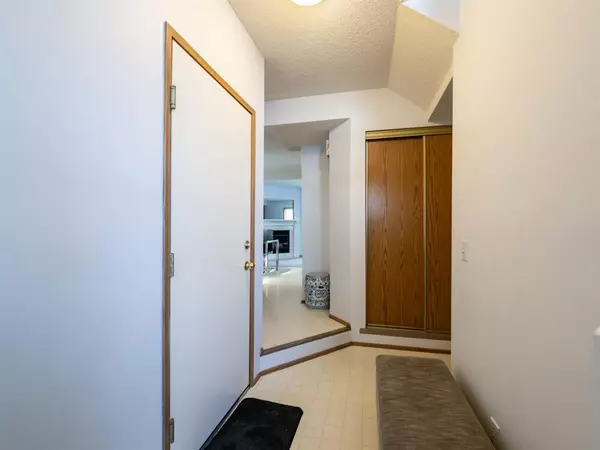For more information regarding the value of a property, please contact us for a free consultation.
53 Shawinigan LN SW Calgary, AB T2Y 3B5
Want to know what your home might be worth? Contact us for a FREE valuation!

Our team is ready to help you sell your home for the highest possible price ASAP
Key Details
Sold Price $305,000
Property Type Townhouse
Sub Type Row/Townhouse
Listing Status Sold
Purchase Type For Sale
Square Footage 1,021 sqft
Price per Sqft $298
Subdivision Shawnessy
MLS® Listing ID A2016448
Sold Date 01/16/23
Style 2 Storey
Bedrooms 2
Full Baths 2
Half Baths 1
Condo Fees $265
Originating Board Calgary
Year Built 1993
Annual Tax Amount $1,819
Tax Year 2022
Lot Size 1,781 Sqft
Acres 0.04
Property Description
This well-maintained end unit offers a low-maintenance lifestyle with a convenient dual master floor plan a great location backing onto a treed green space and fronting onto a school yard and skating rink. Park your vehicle safely out of the elements in the attached garage with extra parking on the driveway. The open floor plan is bathed in natural light making it bright and welcoming. Show off your culinary prowess in the well laid out kitchen featuring stainless steel appliances, tons of cabinet and counter space plus clear sightlines, perfect for entertaining! Between the living and dining rooms is a gas fireplace providing a warm ambience to your meals as well as a cozy atmosphere into the living room, enticing relaxation. Bayed windows and patio sliders spill in an abundance of sunshine and lead to the back patio for summer barbeques and unwinding nestled amongst mature trees. Dual master bedrooms grace the upper level each with their own 4-piece ensuite, no more sharing! Conveniently there is also a main floor powder room. The basement awaits your creativity with loads of room for storage and future development into your dream space. This established community neighbours tranquil Fish Creek Park and offers an extensive pathway system that winds its way to the community barn with year-round events and activities, the path then carries on to the numerous shops, restaurants, services, the LRT station and the YMCA in the Shawnessy Shopping district. Truly a fantastic home in an unsurpassable location!
Location
Province AB
County Calgary
Area Cal Zone S
Zoning M-C1 d75
Direction N
Rooms
Other Rooms 1
Basement Full, Unfinished
Interior
Interior Features Open Floorplan, Storage
Heating Forced Air, Natural Gas
Cooling None
Flooring Carpet, Linoleum
Fireplaces Number 1
Fireplaces Type Gas, Living Room, Mantle
Appliance Dishwasher, Dryer, Electric Stove, Garage Control(s), Refrigerator, Washer
Laundry In Basement
Exterior
Parking Features Additional Parking, Driveway, Single Garage Attached
Garage Spaces 1.0
Garage Description Additional Parking, Driveway, Single Garage Attached
Fence None
Community Features Park, Schools Nearby, Playground, Sidewalks, Street Lights, Shopping Nearby
Amenities Available Visitor Parking
Roof Type Asphalt Shingle
Porch Patio
Lot Frontage 23.62
Exposure N
Total Parking Spaces 2
Building
Lot Description Backs on to Park/Green Space, Landscaped, Many Trees
Foundation Poured Concrete
Architectural Style 2 Storey
Level or Stories Two
Structure Type Stucco,Wood Frame
Others
HOA Fee Include Insurance,Maintenance Grounds,Professional Management,Reserve Fund Contributions,Snow Removal
Restrictions Easement Registered On Title,Pet Restrictions or Board approval Required,Utility Right Of Way
Ownership Private
Pets Allowed Restrictions
Read Less



