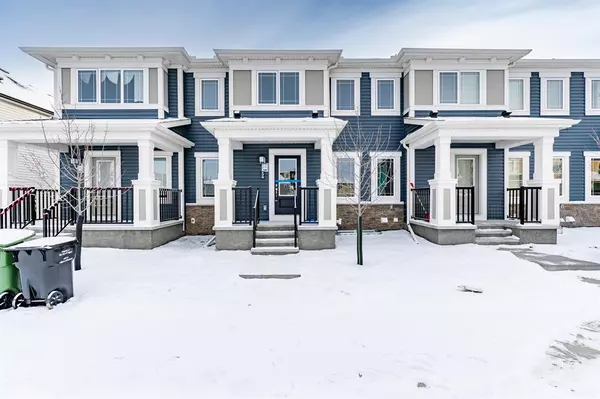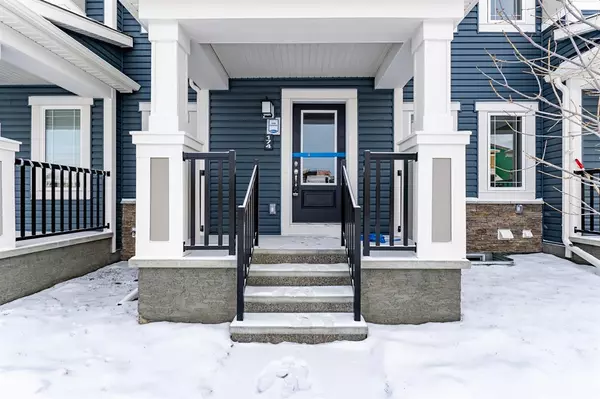For more information regarding the value of a property, please contact us for a free consultation.
174 Cityside GRV NE Calgary, AB T3N 1C9
Want to know what your home might be worth? Contact us for a FREE valuation!

Our team is ready to help you sell your home for the highest possible price ASAP
Key Details
Sold Price $445,000
Property Type Townhouse
Sub Type Row/Townhouse
Listing Status Sold
Purchase Type For Sale
Square Footage 1,281 sqft
Price per Sqft $347
Subdivision Cityscape
MLS® Listing ID A2013288
Sold Date 01/16/23
Style 2 Storey
Bedrooms 3
Full Baths 2
Half Baths 1
Originating Board Calgary
Year Built 2022
Lot Size 1,625 Sqft
Acres 0.04
Property Description
Stunning townhome with an open floor plan and modern finishes spanning over 1281 SqFt with 3-bedrooms, 2.5-bathrooms, upper level family room and laundry! Partnered with a rear double attached garage, this townhome with NO CONDO FEES is finished with LVP, tile, and plush carpet, pot lighting, stainless steel appliances and more! The main level open concept floor plan is welcoming and full of natural light filling through the South facing windows. The kitchen finished with quartz countertops, ample cabinet storage, trendy backsplash and a center island with barstool seating. The main level 2pc bath is strategically tucked near the back of the home to allow for additional privacy. Upstairs holds 3 spacious bedrooms and 2 full bathrooms. The primary bedroom, largest of the 3 has a walk-in closet with built-in wire shelving and a beautiful 4pc ensuite. The 2 remaining bedrooms; each with closet space share a 4pc bathroom with a tub/shower combo and storage under the sink. Separating the primary from the remaining bedrooms is an upper level family room great for private family seating. The convenient upper level laundry room is near all the bedrooms. Downstairs, the basement is unspoiled allowing for creative control! Roughed in plumbing makes the transition easy! Storage under the stairs is an added bonus. Park in the rear attached double garage with paved alley access! Street parking is readily available. Be the first to move into this incredible home. Book your showing today!
Location
Province AB
County Calgary
Area Cal Zone Ne
Zoning DC
Direction S
Rooms
Other Rooms 1
Basement Full, Unfinished
Interior
Interior Features Chandelier, Granite Counters, High Ceilings, Kitchen Island, No Animal Home, No Smoking Home, Open Floorplan, Walk-In Closet(s)
Heating Forced Air
Cooling None
Flooring Carpet, Ceramic Tile, Vinyl
Appliance Dishwasher, Electric Stove, Garage Control(s), Microwave Hood Fan, Refrigerator
Laundry Laundry Room, Upper Level
Exterior
Parking Features Alley Access, Double Garage Attached, Garage Door Opener, Garage Faces Rear, On Street
Garage Spaces 2.0
Garage Description Alley Access, Double Garage Attached, Garage Door Opener, Garage Faces Rear, On Street
Fence None
Community Features Playground, Sidewalks, Shopping Nearby
Roof Type Asphalt Shingle
Porch None
Lot Frontage 19.85
Exposure N
Total Parking Spaces 3
Building
Lot Description Back Lane, Level, Rectangular Lot
Foundation Poured Concrete
Architectural Style 2 Storey
Level or Stories Two
Structure Type Stone,Vinyl Siding,Wood Frame
New Construction 1
Others
Restrictions None Known
Tax ID 76712348
Ownership Private
Pets Allowed Restrictions, Yes
Read Less



