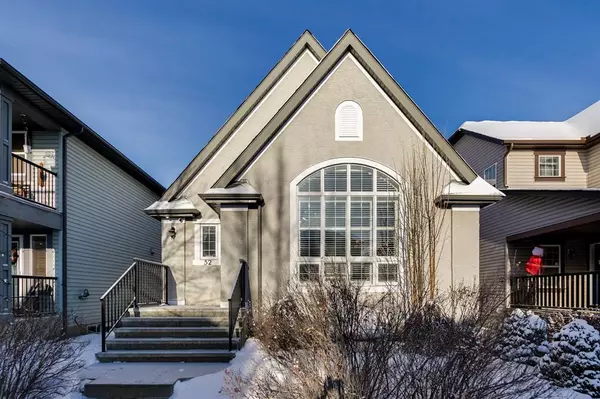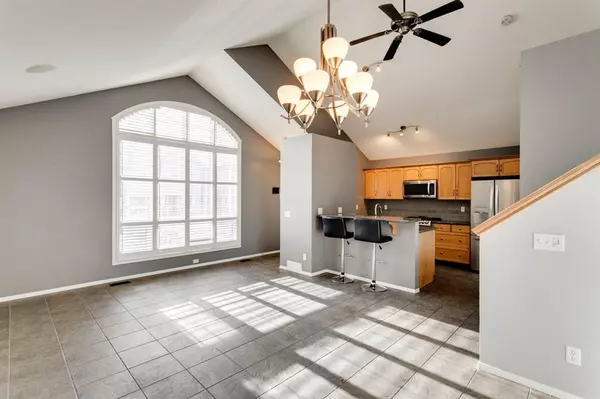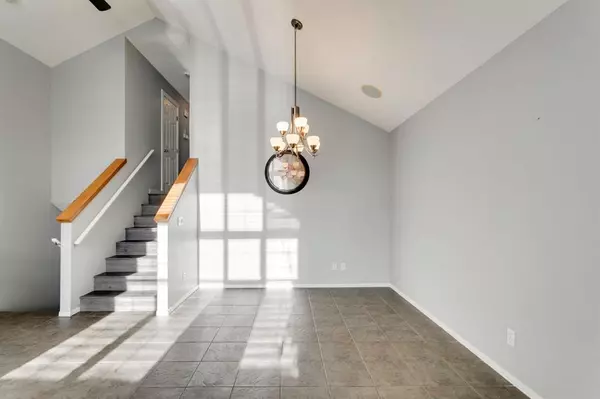For more information regarding the value of a property, please contact us for a free consultation.
52 Elgin VW SE Calgary, AB T2Z 4Z6
Want to know what your home might be worth? Contact us for a FREE valuation!

Our team is ready to help you sell your home for the highest possible price ASAP
Key Details
Sold Price $469,000
Property Type Single Family Home
Sub Type Detached
Listing Status Sold
Purchase Type For Sale
Square Footage 1,052 sqft
Price per Sqft $445
Subdivision Mckenzie Towne
MLS® Listing ID A2015999
Sold Date 01/16/23
Style 4 Level Split
Bedrooms 3
Full Baths 2
HOA Fees $18/ann
HOA Y/N 1
Originating Board Calgary
Year Built 2006
Annual Tax Amount $2,856
Tax Year 2022
Lot Size 3,799 Sqft
Acres 0.09
Property Description
Located in the award-winning area of Elgin in Mckenzie Towne on a quiet street, this charming home with amazing street appeal, is a fantastic 4-level split floor plan. This home offers 1,636 sqft of developed living space, 3 bedrooms and 2 bathrooms, central air and an oversized detached double garage with alley access. New roof was installed 18 months ago. The open-concept main floor greets you with a spacious foyer, vaulted ceilings, and tile flooring throughout the living room, dining room and kitchen—a fantastic kitchen with new (2021) stainless steel appliances a breakfast bar, shaker style maple cabinets, granite countertops, a gas stove, a beautiful tile backsplash and a corner pantry. The upper level offers a spacious primary bedroom, 5 piece ensuite with dual sinks, a large oval jetted tub, a separate shower, and a 2nd bedroom. The lower level is professionally developed, has a family room, wired for 7.1 Surround Sound, a gas fireplace and a walk-up entrance to the yard. Completing this level is the 3rd bedroom and a full bathroom. The laundry and mechanical are in the basement, with additional space for a future rec room or your personal home gym. The yard is fully landscaped and fenced with a concrete patio and fire pit—great location close to a park with a playground, within walking distance to an array of amenities, including the shops of McKenzie Towne/High Street – plus easy access to Deerfoot & Stoney Trail, this is a fantastic home. Book your showing before it is gone!
Location
Province AB
County Calgary
Area Cal Zone Se
Zoning R-1N
Direction S
Rooms
Basement Full, Unfinished
Interior
Interior Features Breakfast Bar, Ceiling Fan(s), Central Vacuum, Closet Organizers, Double Vanity, Granite Counters, Pantry, Vaulted Ceiling(s), Walk-In Closet(s), Wired for Sound
Heating Forced Air, Natural Gas
Cooling Central Air
Flooring Ceramic Tile, Vinyl
Fireplaces Number 1
Fireplaces Type Family Room, Gas, Mantle, Tile
Appliance Dishwasher, Dryer, Gas Stove, Microwave Hood Fan, Refrigerator, Washer, Window Coverings
Laundry In Basement
Exterior
Garage Double Garage Detached
Garage Spaces 2.0
Garage Description Double Garage Detached
Fence Fenced
Community Features Schools Nearby, Playground, Shopping Nearby
Amenities Available None
Roof Type Asphalt Shingle
Porch Front Porch, Patio
Lot Frontage 34.09
Total Parking Spaces 2
Building
Lot Description Back Lane, Few Trees, Landscaped, Rectangular Lot
Foundation Poured Concrete
Architectural Style 4 Level Split
Level or Stories 4 Level Split
Structure Type Stucco,Wood Frame
Others
Restrictions Utility Right Of Way
Tax ID 76777169
Ownership Private
Read Less
GET MORE INFORMATION




