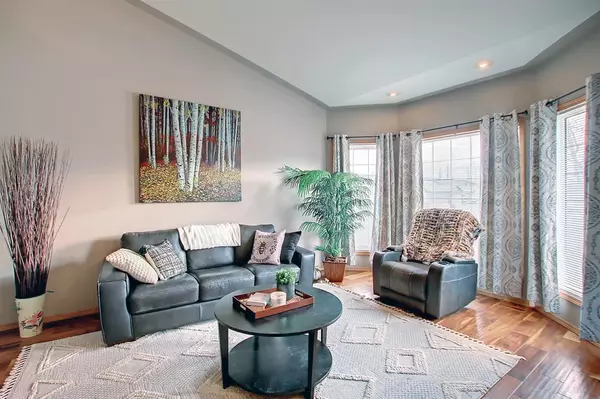For more information regarding the value of a property, please contact us for a free consultation.
1 Heenan CT Sylvan Lake, AB T4S 1Z8
Want to know what your home might be worth? Contact us for a FREE valuation!

Our team is ready to help you sell your home for the highest possible price ASAP
Key Details
Sold Price $320,100
Property Type Single Family Home
Sub Type Detached
Listing Status Sold
Purchase Type For Sale
Square Footage 1,223 sqft
Price per Sqft $261
Subdivision Hewlett Park
MLS® Listing ID A2018006
Sold Date 01/16/23
Style Bi-Level
Bedrooms 5
Full Baths 3
Originating Board Central Alberta
Year Built 2000
Annual Tax Amount $2,675
Tax Year 2022
Lot Size 5,991 Sqft
Acres 0.14
Property Description
This fully developed family friendly BI-Level offers a spacious & functional floor plan with 5 bedrooms & 3 bathrooms. The main floor is bright & inviting with engineered hardwood and new carpet! Vaulted ceilings & large windows offering plenty of natural light. The kitchen boasts plenty of cabinetry, a corner pantry, new oven and newer appliances, the kitchen dinning space perfect for entertaining. Relax in the large master bedroom with a walk-in-closet & a lovely 3pc ensuite with a 4' shower. Two more good sized bedrooms & a 4pc bathroom complete this space. Downstairs has been fully finished with 9' ceilings, a large family room, two generously sized bedrooms, a 4pc bathroom, large laundry room & plenty of storage. Take the entertaining outside to the North facing oversized Deck overlooking the fully fenced & landscaped yard with a gravel parking pad big enough for the RV. This back yard could easily accommodate a garage, and would still have space for all the kids yard toys.
Location
Province AB
County Red Deer County
Zoning R1
Direction S
Rooms
Basement Finished, Full
Interior
Interior Features Closet Organizers, Vaulted Ceiling(s), Walk-In Closet(s)
Heating Forced Air, Natural Gas
Cooling None
Flooring Carpet, Linoleum, Wood
Appliance Dishwasher, Refrigerator, Stove(s)
Laundry In Basement
Exterior
Garage Off Street, RV Access/Parking
Garage Description Off Street, RV Access/Parking
Fence Fenced
Community Features Park, Schools Nearby, Playground, Shopping Nearby
Amenities Available RV/Boat Storage
Roof Type Asphalt Shingle
Porch Deck
Lot Frontage 55.0
Building
Lot Description Corner Lot, Dog Run Fenced In, Irregular Lot, Landscaped, Level
Foundation Poured Concrete
Sewer Sewer
Water Public
Architectural Style Bi-Level
Level or Stories Bi-Level
Structure Type Vinyl Siding,Wood Siding
Others
Restrictions None Known
Tax ID 57334139
Ownership Private
Read Less
GET MORE INFORMATION




