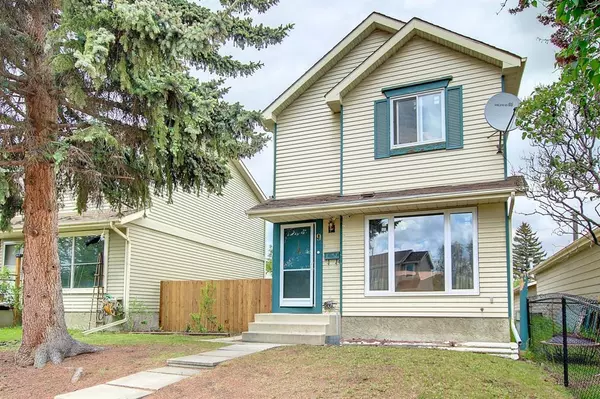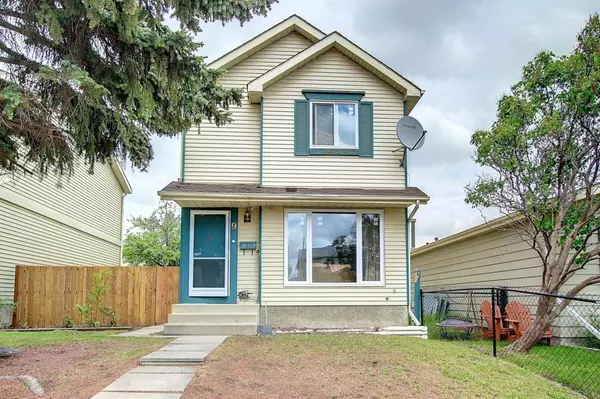For more information regarding the value of a property, please contact us for a free consultation.
9 Erin Woods PL SE Calgary, AB T2B2W5
Want to know what your home might be worth? Contact us for a FREE valuation!

Our team is ready to help you sell your home for the highest possible price ASAP
Key Details
Sold Price $387,500
Property Type Single Family Home
Sub Type Detached
Listing Status Sold
Purchase Type For Sale
Square Footage 1,111 sqft
Price per Sqft $348
Subdivision Erin Woods
MLS® Listing ID A2007354
Sold Date 01/15/23
Style 2 Storey
Bedrooms 3
Full Baths 1
Half Baths 1
Originating Board Calgary
Year Built 1981
Annual Tax Amount $2,007
Tax Year 2021
Lot Size 3,617 Sqft
Acres 0.08
Property Description
Nice home in Erin Woods. This 3 bedroom home in Erin Woods is perfectly suited for a young family or empty nester that needs space; Walking onto the main level, you will be greeted with a large open living room, and the bright kitchen with eating area and pantry. On the upper level are three bedrooms and a full 4-piece washroom. Moving to the basement which is fully developed is the family room which can be used in a multitude of ways. Your laundry is also in the basement. Super Landscaping in Gorgeous and all newly fenced backyard that provides plenty of options for outdoor activities. Relax on Gazebo (Perfect for Hot Tub) or Patio. Oversize Single Garage Heat, Insulated, Drywalled. The backyard is large and fenced, with room for tons of activities for young kids to have fun. Recent updates to this home include New windows, Forced air Thermopump with a/c, good for those summer hot days. New appliances Washer/Dryer (1 year). Call for your visit today!
Location
Province AB
County Calgary
Area Cal Zone E
Zoning R-C2
Direction S
Rooms
Basement Finished, Full
Interior
Interior Features No Smoking Home
Heating Forced Air, Natural Gas
Cooling Central Air
Flooring Carpet, Linoleum
Appliance Dryer, Electric Range, Refrigerator, Washer
Laundry In Basement
Exterior
Parking Features Oversized, Parking Pad, Single Garage Detached
Garage Spaces 1.0
Garage Description Oversized, Parking Pad, Single Garage Detached
Fence Fenced
Community Features None, Park
Roof Type Asphalt Shingle
Porch Deck, Rear Porch
Lot Frontage 30.51
Total Parking Spaces 3
Building
Lot Description Back Yard, Gazebo
Foundation Poured Concrete
Architectural Style 2 Storey
Level or Stories Two
Structure Type Metal Siding ,Wood Frame
Others
Restrictions None Known
Tax ID 76472868
Ownership Private
Read Less



