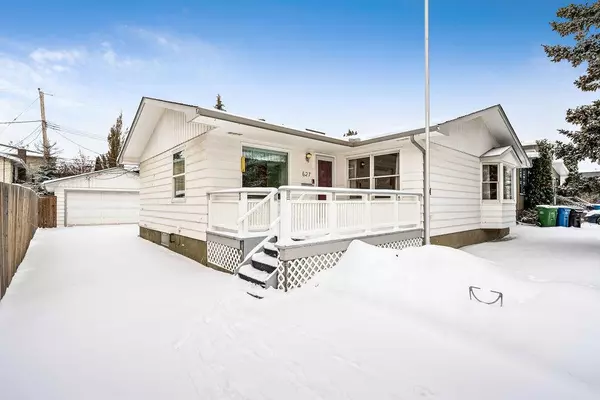For more information regarding the value of a property, please contact us for a free consultation.
627 26 AVE NE Calgary, AB T2E 1Z6
Want to know what your home might be worth? Contact us for a FREE valuation!

Our team is ready to help you sell your home for the highest possible price ASAP
Key Details
Sold Price $585,000
Property Type Single Family Home
Sub Type Detached
Listing Status Sold
Purchase Type For Sale
Square Footage 1,167 sqft
Price per Sqft $501
Subdivision Winston Heights/Mountview
MLS® Listing ID A2011031
Sold Date 01/14/23
Style Bungalow
Bedrooms 2
Full Baths 2
Originating Board Calgary
Year Built 1963
Annual Tax Amount $3,632
Tax Year 2022
Lot Size 7,405 Sqft
Acres 0.17
Property Description
QUIET STREET | 56' x 129' Lot | R-C2 ZONING | Attention Developers and Investors! First time on the market! Welcome to 627 26 Avenue NE! Located in the popular inner city community of WINSTON HEIGHTS/MOUNTVIEW you won't want to miss this character filled home. The possibilities are truly endless. Massive 7400sf lot is perfect for designing your dream home or perhaps subdivide into 2 luxury homes. This home has been lovingly cared for and offers many updates including several newer windows, newer stainless steel appliances and newer asphalt shingles. The property underwent a renovation in the early 1980's which allowed for a large open concept living room/dining room area as well as a spacious primary suite with walk-in dream closet! Refinished hardwood flooring is pristine & gleaming. Convenient backdoor entrance provides the perfect set-up for an additional living space in the basement - bathroom and plumbing fixtures are already in place. Head on outside and enjoy the sunny south facing backyard oasis. Mature trees add charm + privacy. Double detached garage with front driveway offers plenty of parking. The charming community of Winston Heights/Mountview has all the convenient amenities including schools, shopping, quick access to the Trans Canada, Deerfoot Trail + just a stones throw from the city centre. Book your showing today!
Location
Province AB
County Calgary
Area Cal Zone Cc
Zoning R-C2
Direction N
Rooms
Basement Finished, Full
Interior
Interior Features Built-in Features, Ceiling Fan(s), Central Vacuum, Jetted Tub, No Animal Home, No Smoking Home, Separate Entrance, Skylight(s), Vinyl Windows, Walk-In Closet(s)
Heating Forced Air
Cooling None
Flooring Carpet, Hardwood, Laminate
Fireplaces Number 1
Fireplaces Type Living Room, Stone, Wood Burning
Appliance Dishwasher, Freezer, Garage Control(s), Gas Range, Refrigerator, Washer/Dryer, Window Coverings
Laundry In Basement, Sink
Exterior
Parking Features Double Garage Detached, Driveway, Garage Door Opener, Heated Garage, Paved, Tandem
Garage Spaces 2.0
Garage Description Double Garage Detached, Driveway, Garage Door Opener, Heated Garage, Paved, Tandem
Fence Partial
Community Features Golf, Park, Schools Nearby, Playground, Sidewalks, Street Lights, Shopping Nearby
Roof Type Asphalt Shingle
Porch Awning(s), Front Porch, Patio
Lot Frontage 56.0
Total Parking Spaces 4
Building
Lot Description Back Yard, City Lot, Front Yard, Garden, Rectangular Lot
Foundation Poured Concrete
Architectural Style Bungalow
Level or Stories One
Structure Type Wood Siding
Others
Restrictions Utility Right Of Way
Tax ID 76765868
Ownership Private
Read Less



