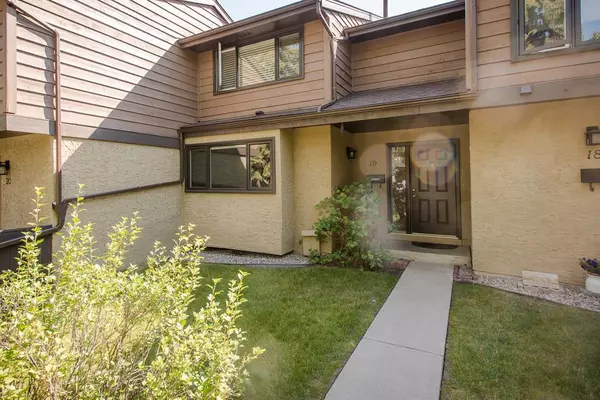For more information regarding the value of a property, please contact us for a free consultation.
2300 Oakmoor DR SW #19 Calgary, AB T2V 4W7
Want to know what your home might be worth? Contact us for a FREE valuation!

Our team is ready to help you sell your home for the highest possible price ASAP
Key Details
Sold Price $305,000
Property Type Townhouse
Sub Type Row/Townhouse
Listing Status Sold
Purchase Type For Sale
Square Footage 1,280 sqft
Price per Sqft $238
Subdivision Palliser
MLS® Listing ID A2015860
Sold Date 01/14/23
Style 2 Storey
Bedrooms 3
Full Baths 1
Half Baths 1
Condo Fees $376
Originating Board Calgary
Year Built 1976
Annual Tax Amount $1,644
Tax Year 2022
Property Description
One of the few townhouses with 3 generous sized upstairs brdrooms....right in the middle of the complex, the backyard has a gate that opens onto the green space and playground, suberb location in the complex, ..2 Storey, full foundation, built in 1976, this 1280 sq ft., 3 bdrm townhome is located in school rich Palliser..Southland Leisure Centre minutes away, grocery and retail shopping minutes away...Glenmore Dam and bikepaths minutes away....excellent family environment !! 1-4 pce bath up , 1-2 pce bath on the main floor, partially developed down with plenty of storage. Great main floor plan, with a living room, dining room, pratical kitchen and large kitchen eating area. The fenced backyard is accessed from the main floor. Pet friendly complex, but need board approval
Location
Province AB
County Calgary
Area Cal Zone S
Zoning M-C1 d75
Direction W
Rooms
Basement Full, Partially Finished
Interior
Interior Features Closet Organizers, No Smoking Home
Heating Forced Air
Cooling None
Flooring Ceramic Tile, Hardwood, Linoleum
Appliance Dishwasher, Electric Stove, Microwave, Refrigerator, Washer/Dryer, Window Coverings
Laundry In Basement
Exterior
Parking Features Stall
Garage Description Stall
Fence Fenced
Community Features Schools Nearby, Playground, Pool, Street Lights, Shopping Nearby
Amenities Available Playground, Snow Removal
Roof Type Asphalt Shingle
Porch None
Exposure W
Total Parking Spaces 1
Building
Lot Description Backs on to Park/Green Space, Cul-De-Sac, Lawn, No Neighbours Behind
Foundation Poured Concrete
Architectural Style 2 Storey
Level or Stories Two
Structure Type Wood Frame
Others
HOA Fee Include Common Area Maintenance,Insurance,Maintenance Grounds,Parking,Professional Management,Snow Removal
Restrictions None Known,Pet Restrictions or Board approval Required,Pets Allowed
Tax ID 76686537
Ownership Private
Pets Allowed Restrictions
Read Less



