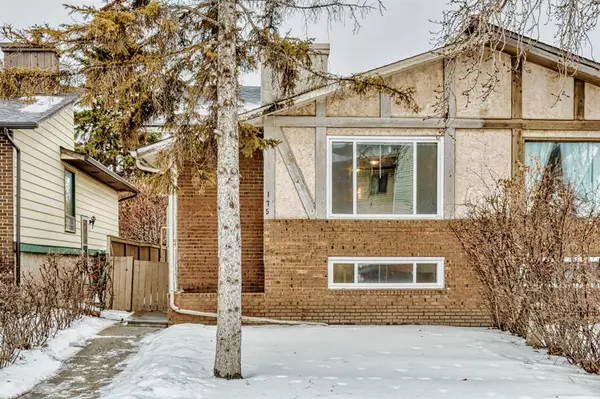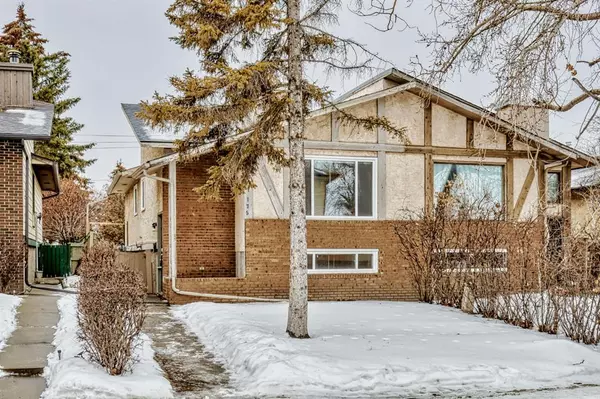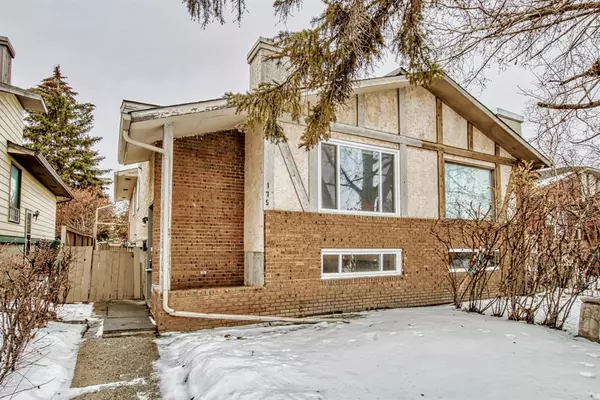For more information regarding the value of a property, please contact us for a free consultation.
175 Falsby RD NE Calgary, AB T3J 1B7
Want to know what your home might be worth? Contact us for a FREE valuation!

Our team is ready to help you sell your home for the highest possible price ASAP
Key Details
Sold Price $320,100
Property Type Single Family Home
Sub Type Semi Detached (Half Duplex)
Listing Status Sold
Purchase Type For Sale
Square Footage 859 sqft
Price per Sqft $372
Subdivision Falconridge
MLS® Listing ID A2016486
Sold Date 01/13/23
Style Bi-Level,Side by Side
Bedrooms 4
Full Baths 2
Half Baths 1
Originating Board Calgary
Year Built 1979
Annual Tax Amount $1,855
Tax Year 2022
Lot Size 2,798 Sqft
Acres 0.06
Property Description
Here is a fantastic opportunity to acquire an investment property in the low $300's. This Bi-level home is situated on a quiet street with numerous and beautiful mature trees. Excellent holding property and easily generate positive cash flow; rent the entire property right away or live up and rent down. Very functional layout on both the main and lower with separate entrance and separate laundry. The main floor features a big bright living and dining area, spacious kitchen with tons of cabinets and windows, a huge master bedroom with a 2pc ensuite, good sized 2nd bedroom, and a full bath. The basement (illegal suite) is fully finished with 2 bedrooms, a functional kitchen, and full bath. Backyard is large and sunny. New Hot Water Tank (2022). Close to all levels of schools, public transit, shopping, parks and amenities. Don't miss out on this unique and immediate income producing property!
Location
Province AB
County Calgary
Area Cal Zone Ne
Zoning R-C2
Direction NW
Rooms
Other Rooms 1
Basement Finished, Full, Suite
Interior
Interior Features Open Floorplan, Separate Entrance, Storage
Heating Forced Air, Natural Gas
Cooling None
Flooring Laminate, Linoleum
Appliance Dryer, Refrigerator, Stove(s), Washer
Laundry In Basement, Main Level
Exterior
Parking Features Alley Access, Off Street
Garage Description Alley Access, Off Street
Fence Fenced
Community Features Schools Nearby, Playground, Street Lights, Shopping Nearby
Roof Type Asphalt Shingle
Porch Balcony(s)
Lot Frontage 25.49
Exposure NW
Total Parking Spaces 1
Building
Lot Description Back Yard, Cul-De-Sac, Few Trees, Private
Foundation Poured Concrete
Architectural Style Bi-Level, Side by Side
Level or Stories Bi-Level
Structure Type Brick,Stucco,Wood Frame,Wood Siding
Others
Restrictions None Known
Tax ID 76572110
Ownership Private
Read Less



